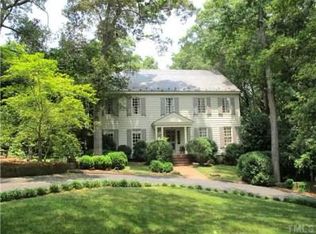Elegant & Inviting Welcomes Your Buyer Inside. Private Landscaped Exterior. Backyard Offers Screen Porch & Stone Patio for Entertaining. Spacious Rooms Flow Smoothly Once Entering Home. Kitchen is the Gourmet Chef's Dream. Enjoy the Serene Sunroom Overlooking the Lush Private Backyard. Master Suite & Bath are a Spa/Resort Relaxation. Lower Level Has Many Uses - Fourth Bedroom - Recreation Room-Teenage Suite - Inlaw Suite with a Full Bath. Two HVAC Units 2015 - Dishwasher2015 - Whole House Generator 2015
This property is off market, which means it's not currently listed for sale or rent on Zillow. This may be different from what's available on other websites or public sources.
