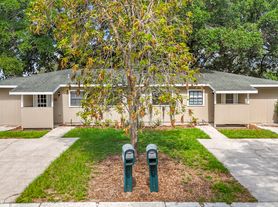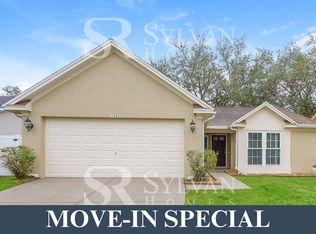Somerset subdivision 4 bedroom, 2 bath, 1 car garage home. Open plan, great room with cathedral ceilings, eat in kitchen that opens out onto the patio. Freshly painted interior. Very quiet neighborhood with community pool, tennis courts, playground and basketball. Convenient to schools, shopping and great restaurants. Easy access to Hwy 60, I-75 and Crosstown Expressway. Easy commute to Downtown Tampa and only 45 minutes to Tampa International Airport, Downtown Riverwalk and International Mall. NO SMOKING!! Tenant responsible for all utilities. Pet friendly
Tenant responsible for all utilities. 2 Pet minimum. NO SMOKING
House for rent
$1,895/mo
513 Summer Sails Dr, Valrico, FL 33594
4beds
1,353sqft
Price may not include required fees and charges.
Single family residence
Available now
Cats, dogs OK
Central air
Hookups laundry
Attached garage parking
Heat pump
What's special
Freshly painted interiorOpen planCathedral ceilingsEat in kitchen
- 31 days |
- -- |
- -- |
Travel times
Looking to buy when your lease ends?
Consider a first-time homebuyer savings account designed to grow your down payment with up to a 6% match & 3.83% APY.
Facts & features
Interior
Bedrooms & bathrooms
- Bedrooms: 4
- Bathrooms: 2
- Full bathrooms: 2
Heating
- Heat Pump
Cooling
- Central Air
Appliances
- Included: Dishwasher, Oven, Refrigerator, WD Hookup
- Laundry: Hookups
Features
- WD Hookup
- Flooring: Carpet
Interior area
- Total interior livable area: 1,353 sqft
Property
Parking
- Parking features: Attached
- Has attached garage: Yes
- Details: Contact manager
Features
- Exterior features: No Utilities included in rent
Details
- Parcel number: 2129205PBD00000000050U
Construction
Type & style
- Home type: SingleFamily
- Property subtype: Single Family Residence
Community & HOA
Location
- Region: Valrico
Financial & listing details
- Lease term: 1 Year
Price history
| Date | Event | Price |
|---|---|---|
| 9/7/2025 | Listed for rent | $1,895+54.7%$1/sqft |
Source: Zillow Rentals | ||
| 9/3/2025 | Listing removed | $289,900$214/sqft |
Source: | ||
| 8/14/2025 | Price change | $289,900-3.3%$214/sqft |
Source: | ||
| 6/23/2025 | Listed for sale | $299,900+171.9%$222/sqft |
Source: | ||
| 2/16/2017 | Listing removed | $1,225$1/sqft |
Source: Florida Federated Management | ||

