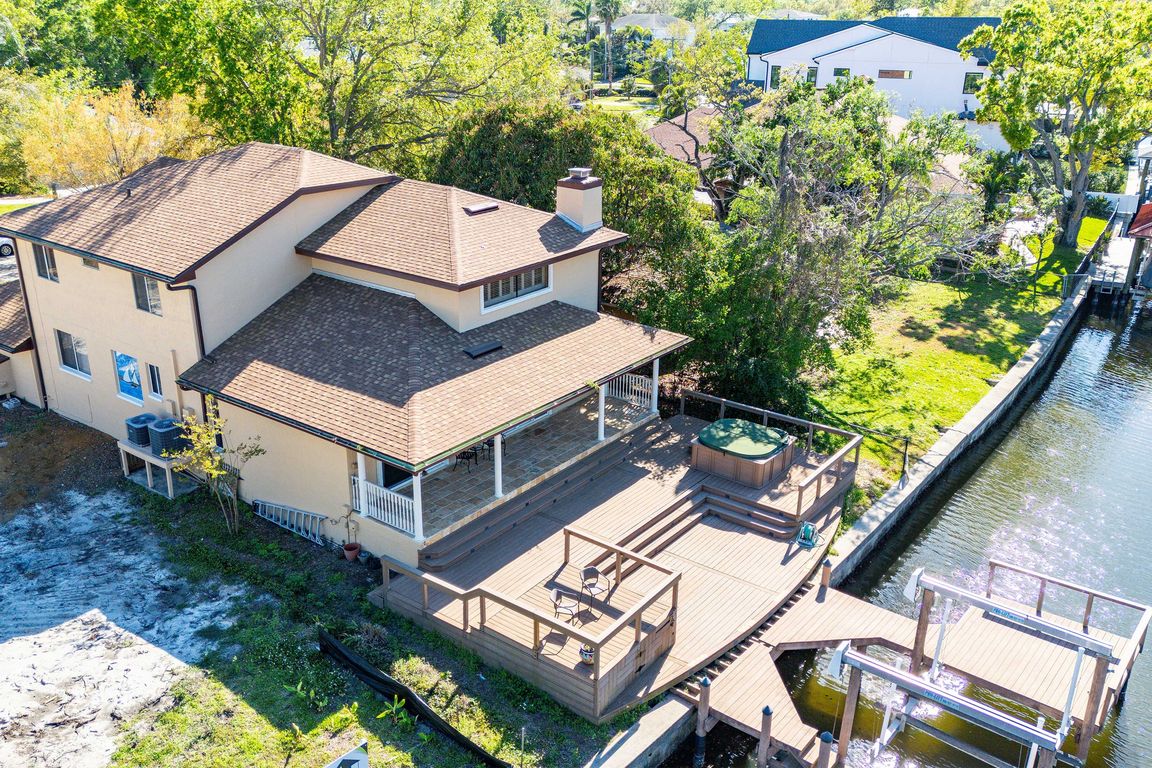
For salePrice cut: $349K (9/12)
$2,050,000
4beds
3,176sqft
513 Suwanee Cir, Tampa, FL 33606
4beds
3,176sqft
Single family residence
Built in 1988
6,678 sqft
2 Attached garage spaces
$645 price/sqft
What's special
Generously sized bedroomsGranite countertopsElegant finishesWaterfront propertyBreathtaking water viewsCustom cabinetryGourmet kitchen
Seller Motivated. Priced below appraised value. Special financing offer available: Lender paid rate buy down when you use Jonathan Ferrante with Bluewater Mortgage. Welcome to your dream home nestled on the prestigious Davis Islands, where luxury meets coastal living! This unique waterfront property offers the ultimate retreat with breathtaking water views, ...
- 270 days |
- 524 |
- 21 |
Likely to sell faster than
Source: Stellar MLS,MLS#: TB8342113 Originating MLS: Suncoast Tampa
Originating MLS: Suncoast Tampa
Travel times
Outdoor 1
Kitchen
Family Room
Primary Bedroom
Bedroom
Foyer
Office
Family Room
Bedroom
Zillow last checked: 7 hours ago
Listing updated: September 12, 2025 at 06:05am
Listing Provided by:
Heather Rowland 813-658-2121,
CENTURY 21 LIST WITH BEGGINS 813-658-2121
Source: Stellar MLS,MLS#: TB8342113 Originating MLS: Suncoast Tampa
Originating MLS: Suncoast Tampa

Facts & features
Interior
Bedrooms & bathrooms
- Bedrooms: 4
- Bathrooms: 3
- Full bathrooms: 3
Rooms
- Room types: Utility Room, Loft
Primary bedroom
- Features: Walk-In Closet(s)
- Level: First
- Area: 260 Square Feet
- Dimensions: 20x13
Bedroom 2
- Features: Built-in Closet
- Level: First
- Area: 120 Square Feet
- Dimensions: 12x10
Bedroom 3
- Features: Walk-In Closet(s)
- Level: Second
- Area: 165 Square Feet
- Dimensions: 15x11
Bedroom 4
- Features: Built-in Closet
- Level: Second
- Area: 144 Square Feet
- Dimensions: 12x12
Kitchen
- Level: First
- Area: 228 Square Feet
- Dimensions: 19x12
Living room
- Level: First
- Area: 360 Square Feet
- Dimensions: 20x18
Loft
- Level: Second
- Area: 380 Square Feet
- Dimensions: 20x19
Heating
- Central, Natural Gas
Cooling
- Central Air
Appliances
- Included: Dishwasher, Disposal, Electric Water Heater, Microwave, Range, Refrigerator, Wine Refrigerator
- Laundry: Electric Dryer Hookup, Gas Dryer Hookup, Inside, Laundry Room, Washer Hookup
Features
- Built-in Features, Ceiling Fan(s), Crown Molding, Eating Space In Kitchen, High Ceilings, Primary Bedroom Main Floor, Solid Surface Counters, Solid Wood Cabinets, Split Bedroom, Stone Counters, Thermostat, Walk-In Closet(s)
- Flooring: Carpet, Engineered Hardwood, Luxury Vinyl, Travertine
- Windows: Shutters, Window Treatments
- Has fireplace: Yes
- Fireplace features: Gas, Living Room
Interior area
- Total structure area: 4,011
- Total interior livable area: 3,176 sqft
Video & virtual tour
Property
Parking
- Total spaces: 2
- Parking features: Driveway, Garage Door Opener
- Attached garage spaces: 2
- Has uncovered spaces: Yes
Features
- Levels: Two
- Stories: 2
- Patio & porch: Covered, Deck
- Exterior features: Private Mailbox, Rain Gutters, Sidewalk
- Has spa: Yes
- Spa features: Above Ground
- Has view: Yes
- View description: Water, Canal
- Has water view: Yes
- Water view: Water,Canal
- Waterfront features: Waterfront, Canal - Saltwater, Saltwater Canal Access, Lift, Seawall
Lot
- Size: 6,678 Square Feet
- Features: Flood Insurance Required, FloodZone, City Lot, Sidewalk
- Residential vegetation: Mature Landscaping
Details
- Parcel number: A36291850900006900059.0
- Zoning: RS-75
- Special conditions: None
Construction
Type & style
- Home type: SingleFamily
- Property subtype: Single Family Residence
Materials
- Concrete, Stucco
- Foundation: Slab
- Roof: Shingle
Condition
- New construction: No
- Year built: 1988
Utilities & green energy
- Sewer: Public Sewer
- Water: Public
- Utilities for property: BB/HS Internet Available, Cable Connected, Electricity Connected, Natural Gas Connected, Public, Sewer Connected, Water Connected
Community & HOA
Community
- Features: Community Boat Ramp, Public Boat Ramp, Water Access, Waterfront, Airport/Runway, Dog Park, Golf Carts OK, Playground, Pool, Restaurant, Tennis Court(s)
- Security: Security System, Smoke Detector(s)
- Subdivision: DAVIS ISLANDS PB10 PG52 TO 57
HOA
- Has HOA: No
- Pet fee: $0 monthly
Location
- Region: Tampa
Financial & listing details
- Price per square foot: $645/sqft
- Tax assessed value: $1,530,736
- Annual tax amount: $7,973
- Date on market: 1/23/2025
- Listing terms: Cash,Conventional
- Ownership: Fee Simple
- Total actual rent: 0
- Electric utility on property: Yes
- Road surface type: Paved, Asphalt