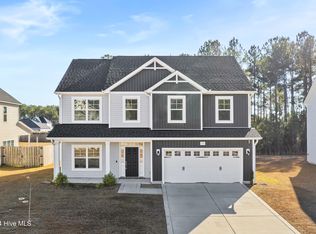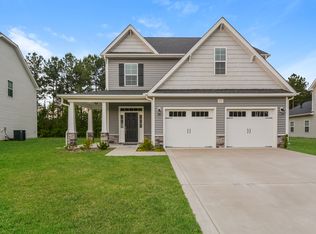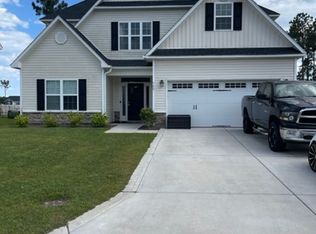Sold for $415,000 on 09/10/25
$415,000
513 Transom Way, Sneads Ferry, NC 28460
4beds
2,448sqft
Single Family Residence
Built in 2021
0.47 Acres Lot
$418,100 Zestimate®
$170/sqft
$2,192 Estimated rent
Home value
$418,100
$389,000 - $447,000
$2,192/mo
Zestimate® history
Loading...
Owner options
Explore your selling options
What's special
Welcome to 513 Transom Way, this wonderfully meticulously well maintained 2-story home is now on the Market. The pristine home shows like a model home. From the 2-stpry foyer entrance into the sitting room that flows into the kitchen with the dining area in the middle and the open space into the family room. There's a hallway to the 2-car garage that has a 1/2 bath. Upstairs you will find 4 bedrooms and the laundry room. The primary room has a trey ceiling which give more depth into the room, check out the primary with a separate shower and separate tub, with a large walk in closet. The the other rooms are large enough to house a king size bed. With the inviting back patio this area is great for outdoor grilling. The front porch offers an invitation for you to sit and enjoy the scenery. This neighborhood has a pool almost right across the street.
Zillow last checked: 8 hours ago
Listing updated: September 11, 2025 at 06:11am
Listed by:
Josie B Godwin 910-443-0377,
Coldwell Banker Sea Coast Advantage
Bought with:
Bailey B Bunting, 308795
Realty One Group Affinity
Source: Hive MLS,MLS#: 100524899 Originating MLS: Cape Fear Realtors MLS, Inc.
Originating MLS: Cape Fear Realtors MLS, Inc.
Facts & features
Interior
Bedrooms & bathrooms
- Bedrooms: 4
- Bathrooms: 3
- Full bathrooms: 2
- 1/2 bathrooms: 1
Primary bedroom
- Level: Second
- Dimensions: 17.8 x 13.6
Bedroom 2
- Level: Second
- Dimensions: 13.3 x 12.6
Bedroom 3
- Level: Second
- Dimensions: 10.8 x 13.4
Bedroom 4
- Level: Second
- Dimensions: 14.9 x 13.6
Breakfast nook
- Level: First
- Dimensions: 9.2 x 15
Dining room
- Level: First
- Dimensions: 11.1 x 11.1
Kitchen
- Level: First
- Dimensions: 10 x 18.3
Laundry
- Level: Second
- Dimensions: 6.5 x 6.4
Living room
- Level: First
- Dimensions: 20.3 x 13.8
Heating
- Forced Air, Heat Pump, Electric
Cooling
- Central Air, Heat Pump
Appliances
- Included: Electric Oven, Built-In Microwave, Washer, Self Cleaning Oven, Refrigerator, Dryer, Dishwasher
- Laundry: Laundry Room
Features
- Walk-in Closet(s), Tray Ceiling(s), High Ceilings, Entrance Foyer, Mud Room, Kitchen Island, Pantry, Walk-In Closet(s)
- Flooring: Carpet, LVT/LVP, Tile
Interior area
- Total structure area: 2,448
- Total interior livable area: 2,448 sqft
Property
Parking
- Total spaces: 2
- Parking features: Garage Faces Front, Garage Door Opener, On Site
Features
- Levels: Two
- Stories: 2
- Patio & porch: Patio, Porch
- Fencing: None
Lot
- Size: 0.47 Acres
- Dimensions: 62 x 251 x 95 x 271
Details
- Parcel number: 168087
- Zoning: R-15
- Special conditions: Standard
Construction
Type & style
- Home type: SingleFamily
- Property subtype: Single Family Residence
Materials
- Vinyl Siding, Stone Veneer
- Foundation: Slab
- Roof: Architectural Shingle
Condition
- New construction: No
- Year built: 2021
Utilities & green energy
- Sewer: Public Sewer
- Water: Public
- Utilities for property: Sewer Connected, Water Connected
Community & neighborhood
Location
- Region: Sneads Ferry
- Subdivision: Oyster Landing
HOA & financial
HOA
- Has HOA: Yes
- HOA fee: $480 monthly
- Amenities included: Pool, Maintenance Common Areas
- Association name: CEPCO (Anita Jeter); Associ
- Association phone: 910-395-1500
Other
Other facts
- Listing agreement: Exclusive Right To Sell
- Listing terms: Cash,Conventional,FHA,USDA Loan,VA Loan
Price history
| Date | Event | Price |
|---|---|---|
| 9/10/2025 | Sold | $415,000-2.4%$170/sqft |
Source: | ||
| 8/23/2025 | Contingent | $425,000$174/sqft |
Source: | ||
| 8/14/2025 | Listed for sale | $425,000+6.5%$174/sqft |
Source: | ||
| 3/30/2023 | Listing removed | -- |
Source: | ||
| 3/24/2023 | Listed for sale | $398,928$163/sqft |
Source: | ||
Public tax history
| Year | Property taxes | Tax assessment |
|---|---|---|
| 2024 | $1,940 | $296,230 |
| 2023 | $1,940 +39.1% | $296,230 +39.1% |
| 2022 | $1,395 +394.7% | $212,974 +432.4% |
Find assessor info on the county website
Neighborhood: 28460
Nearby schools
GreatSchools rating
- 5/10Dixon ElementaryGrades: PK-5Distance: 2.6 mi
- 7/10Dixon MiddleGrades: 6-8Distance: 2.5 mi
- 4/10Dixon HighGrades: 9-12Distance: 3.3 mi
Schools provided by the listing agent
- Elementary: Coastal Elementary
- Middle: Dixon
- High: Dixon
Source: Hive MLS. This data may not be complete. We recommend contacting the local school district to confirm school assignments for this home.

Get pre-qualified for a loan
At Zillow Home Loans, we can pre-qualify you in as little as 5 minutes with no impact to your credit score.An equal housing lender. NMLS #10287.
Sell for more on Zillow
Get a free Zillow Showcase℠ listing and you could sell for .
$418,100
2% more+ $8,362
With Zillow Showcase(estimated)
$426,462

