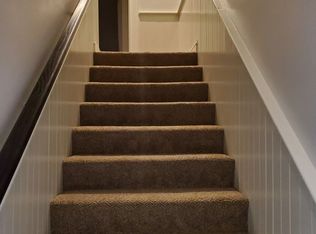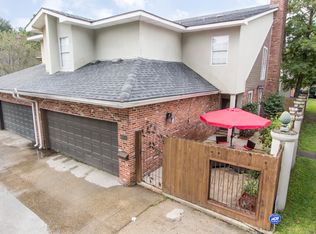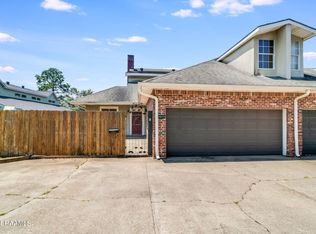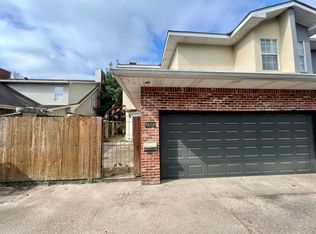
Sold on 01/09/24
Price Unknown
513 Verot School Rd APT 7, Lafayette, LA 70508
4beds
2,187sqft
Townhouse
Built in 1997
3,920.4 Square Feet Lot
$213,200 Zestimate®
$--/sqft
$1,778 Estimated rent
Home value
$213,200
$200,000 - $226,000
$1,778/mo
Zestimate® history
Loading...
Owner options
Explore your selling options
What's special
Zillow last checked: 8 hours ago
Listing updated: January 09, 2024 at 09:50am
Listed by:
John Ray Perkins,
Keller Williams Realty Acadiana
Source: RAA,MLS#: 23007795
Facts & features
Interior
Bedrooms & bathrooms
- Bedrooms: 4
- Bathrooms: 2
- Full bathrooms: 2
Heating
- Central, Electric, Zoned
Cooling
- Central Air, Zoned
Appliances
- Included: Dishwasher, Disposal, Microwave, Electric Stove Con
- Laundry: Electric Dryer Hookup, Washer Hookup
Features
- High Ceilings, Bookcases, Crown Molding, Varied Ceiling Heights, Walk-In Closet(s), Granite Counters
- Flooring: Carpet, Tile
- Windows: Storm Window(s)
- Has fireplace: No
Interior area
- Total structure area: 2,183
- Total interior livable area: 2,187 sqft
Property
Parking
- Parking features: Garage
- Has garage: Yes
Features
- Stories: 2
- Patio & porch: Enclosed, Open
- Exterior features: Lighting
- Has spa: Yes
- Fencing: Other,Privacy,Wood
Lot
- Size: 3,920 sqft
- Dimensions: 38.14 x 103.55
- Features: 0 to 0.5 Acres, Level, No Outlet Street, Near Public Transit
Details
- Parcel number: 6101480
- Zoning: MN-1
- Special conditions: Arms Length
Construction
Type & style
- Home type: Townhouse
- Property subtype: Townhouse
- Attached to another structure: Yes
Materials
- Brick Veneer, Synthetic Stucco, Vinyl Siding, Frame
- Foundation: Slab
- Roof: Composition
Condition
- Year built: 1997
Details
- Warranty included: Yes
Utilities & green energy
- Electric: Elec: City
- Sewer: Public Sewer
Community & neighborhood
Location
- Region: Lafayette
- Subdivision: Plateau Manor
Price history
| Date | Event | Price |
|---|---|---|
| 1/9/2024 | Sold | -- |
Source: | ||
| 12/9/2023 | Pending sale | $215,000$98/sqft |
Source: | ||
| 11/23/2023 | Price change | $215,000-4.4%$98/sqft |
Source: | ||
| 10/31/2023 | Price change | $225,000-6.3%$103/sqft |
Source: | ||
| 10/5/2023 | Price change | $240,000-4%$110/sqft |
Source: | ||
Public tax history
| Year | Property taxes | Tax assessment |
|---|---|---|
| 2024 | $2,093 +24.6% | $19,889 +23.9% |
| 2023 | $1,679 0% | $16,050 |
| 2022 | $1,679 -0.3% | $16,050 |
Find assessor info on the county website
Neighborhood: 70508
Nearby schools
GreatSchools rating
- 8/10Ernest Gallet Elementary SchoolGrades: PK-5Distance: 4.3 mi
- 7/10Broussard Middle SchoolGrades: 6-8Distance: 4.3 mi
- 6/10O. Comeaux High SchoolGrades: 9-12Distance: 1.7 mi
Schools provided by the listing agent
- Elementary: Cpl. M. Middlebrook
- Middle: L J Alleman
- High: Comeaux
Source: RAA. This data may not be complete. We recommend contacting the local school district to confirm school assignments for this home.
Sell for more on Zillow
Get a free Zillow Showcase℠ listing and you could sell for .
$213,200
2% more+ $4,264
With Zillow Showcase(estimated)
$217,464

