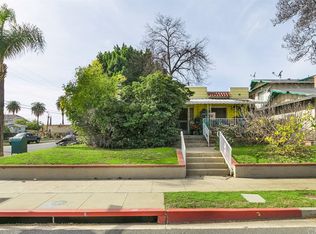Sold for $775,000 on 09/25/25
Listing Provided by:
Martin Pacheco DRE #02176063 9099572303,
Real Broker
Bought with: Nourmand & Associates-HW
$775,000
513 W Commonwealth Ave, Alhambra, CA 91801
2beds
878sqft
Single Family Residence
Built in 1954
2,446 Square Feet Lot
$768,100 Zestimate®
$883/sqft
$2,936 Estimated rent
Home value
$768,100
$699,000 - $845,000
$2,936/mo
Zestimate® history
Loading...
Owner options
Explore your selling options
What's special
$20,000 FREE GRANT AVAILABLE!!! Welcome to your beautifully REMODELED urban oasis in the heart of Alhambra. This charming single-family home offers a perfect blend of classic character and modern sophistication. Step inside to an inviting open floor plan with brand-new HARDWOOD LAMINATE FLOORING, CENTRAL A/C and RECESSED LIGHTING throughout. The spacious living room is anchored by a handsome brick fireplace, complete with brand new shutters, creating a cozy and elegant atmosphere. The kitchen is a chef's delight, featuring sleek quartz countertops, a stylish backsplash, and stainless steel appliances. Two generously sized bedrooms offer ample closet space, with one providing a private door leading to the serene backyard patio. The home offers a dedicated laundry room with a washer and dryer, plus an attached one-car garage with a custom storage rack for added convenience.
The exterior is an entertainer's dream, boasting a beautifully landscaped front yard with privacy hedges and a low-maintenance, water-efficient backyard oasis. Enjoy evenings on the patio under the cafe lights, surrounded by custom redwood planter boxes with automatic lighting and irrigation.
The location is unbeatable. You're just a stone's throw from the upscale neighborhoods of San Marino and South Pasadena, and a quick walk to top-rated schools, the library, and a vibrant downtown scene filled with amazing restaurants and entertainment. The vibrant Main Street is the heart of the city's culinary scene, with popular spots like Yang's Kitchen, Lunasia Chinese Cuisine, and Boiling Crab. For recreation, you have Alhambra Park, the historic Alhambra Theatre, and the weekly Farmers Market all nearby. Don't miss this opportunity to own a piece of Alhambra's finest living!!
Zillow last checked: 8 hours ago
Listing updated: September 25, 2025 at 11:14am
Listing Provided by:
Martin Pacheco DRE #02176063 9099572303,
Real Broker
Bought with:
Gina Isaac, DRE #01437713
Nourmand & Associates-HW
Source: CRMLS,MLS#: PW25176307 Originating MLS: California Regional MLS
Originating MLS: California Regional MLS
Facts & features
Interior
Bedrooms & bathrooms
- Bedrooms: 2
- Bathrooms: 1
- Full bathrooms: 1
- Main level bathrooms: 1
- Main level bedrooms: 2
Primary bedroom
- Features: Main Level Primary
Bedroom
- Features: All Bedrooms Down
Bedroom
- Features: Bedroom on Main Level
Bathroom
- Features: Bathtub, Separate Shower, Tub Shower
Kitchen
- Features: Granite Counters, Remodeled, Updated Kitchen
Heating
- Central
Cooling
- Central Air
Appliances
- Included: Gas Range, Range Hood, Dryer, Washer
- Laundry: Washer Hookup, Gas Dryer Hookup, Inside
Features
- Separate/Formal Dining Room, Granite Counters, Open Floorplan, Recessed Lighting, All Bedrooms Down, Bedroom on Main Level, Main Level Primary
- Flooring: Laminate
- Has fireplace: Yes
- Fireplace features: Living Room
- Common walls with other units/homes: No Common Walls
Interior area
- Total interior livable area: 878 sqft
Property
Parking
- Total spaces: 1
- Parking features: Door-Single, Driveway, Garage
- Attached garage spaces: 1
Features
- Levels: One
- Stories: 1
- Entry location: Front
- Patio & porch: Rear Porch, Front Porch
- Pool features: None
- Spa features: None
- Has view: Yes
- View description: None
Lot
- Size: 2,446 sqft
Details
- Parcel number: 5344012016
- Zoning: ALRPD*
- Special conditions: Standard
Construction
Type & style
- Home type: SingleFamily
- Architectural style: Craftsman
- Property subtype: Single Family Residence
Condition
- New construction: No
- Year built: 1954
Utilities & green energy
- Sewer: Public Sewer
- Water: Public
- Utilities for property: Cable Connected, Electricity Connected, Natural Gas Connected, Phone Connected, Sewer Available, Water Connected
Community & neighborhood
Community
- Community features: Biking, Curbs, Gutter(s)
Location
- Region: Alhambra
Other
Other facts
- Listing terms: Cash,Cash to Existing Loan,Cash to New Loan,Conventional,FHA 203(b),FHA 203(k),FHA,Fannie Mae,Freddie Mac,Submit
Price history
| Date | Event | Price |
|---|---|---|
| 9/25/2025 | Sold | $775,000$883/sqft |
Source: | ||
| 9/10/2025 | Contingent | $775,000$883/sqft |
Source: | ||
| 8/20/2025 | Listed for sale | $775,000-6.1%$883/sqft |
Source: | ||
| 8/15/2025 | Listing removed | $825,000$940/sqft |
Source: | ||
| 6/29/2025 | Listed for sale | $825,000+50%$940/sqft |
Source: | ||
Public tax history
| Year | Property taxes | Tax assessment |
|---|---|---|
| 2025 | $7,714 +3% | $625,801 +2% |
| 2024 | $7,493 +1.2% | $613,531 +2% |
| 2023 | $7,401 +5.1% | $601,502 +2% |
Find assessor info on the county website
Neighborhood: 91801
Nearby schools
GreatSchools rating
- 7/10William Northrup Elementary SchoolGrades: K-8Distance: 0.3 mi
- 8/10Alhambra High SchoolGrades: 9-12Distance: 0.3 mi
Schools provided by the listing agent
- Elementary: Marengo
- High: Alhambra
Source: CRMLS. This data may not be complete. We recommend contacting the local school district to confirm school assignments for this home.
Get a cash offer in 3 minutes
Find out how much your home could sell for in as little as 3 minutes with a no-obligation cash offer.
Estimated market value
$768,100
Get a cash offer in 3 minutes
Find out how much your home could sell for in as little as 3 minutes with a no-obligation cash offer.
Estimated market value
$768,100
