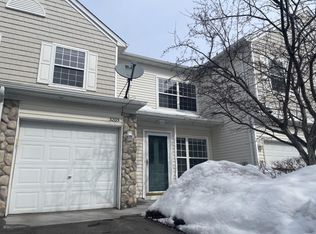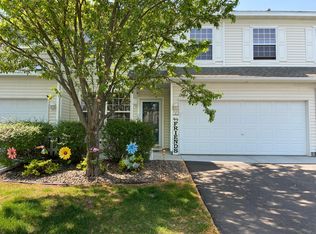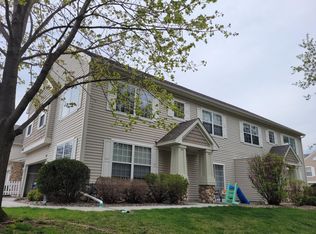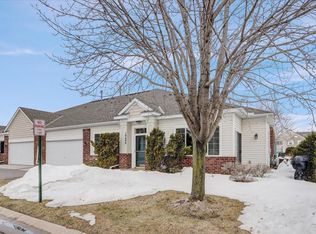Closed
$260,000
5130 Hummingbird Ln #166, Farmington, MN 55024
2beds
1,632sqft
Townhouse Side x Side
Built in 2003
-- sqft lot
$256,300 Zestimate®
$159/sqft
$-- Estimated rent
Home value
$256,300
$238,000 - $274,000
Not available
Zestimate® history
Loading...
Owner options
Explore your selling options
What's special
Beautifully cared for and move-in ready 2 bedroom, 2 bath townhome with a versatile loft perfect for a home office or flex space. The spacious Primary Suite includes both a walk-in closet and an additional single closet, and connects to a walk-through full bath featuring a separate shower, dual vanities, and a relaxing Jacuzzi tub. The upper level also offers convenient laundry access just off the loft. Enjoy the bright and open main level with a generous kitchen that includes a breakfast bar and informal dining area next to the bar—plus plenty of room to add a center island in the kitchen area, if desired. Additional features include ceiling fans and extra can lights throughout for added comfort and ambiance. Recent updates in 2024 include luxury flooring on the main level, air conditioner, furnace, dishwasher, garbage disposal, and kitchen faucet—totaling $20,700 in improvements. Move-in ready with great functionality and modern upgrades throughout!
Zillow last checked: 8 hours ago
Listing updated: August 27, 2025 at 08:37am
Listed by:
Cheryl Wicklund 612-384-1270,
Edina Realty, Inc.
Bought with:
Lisa A. Handley
RE/MAX Advantage Plus
Source: NorthstarMLS as distributed by MLS GRID,MLS#: 6747403
Facts & features
Interior
Bedrooms & bathrooms
- Bedrooms: 2
- Bathrooms: 2
- Full bathrooms: 1
- 1/2 bathrooms: 1
Bedroom 1
- Level: Upper
- Area: 256.1 Square Feet
- Dimensions: 19.7x13
Bedroom 2
- Level: Upper
- Area: 131.08 Square Feet
- Dimensions: 11.6x11.3
Bathroom
- Level: Upper
- Area: 98.04 Square Feet
- Dimensions: 11.4x8.6
Informal dining room
- Level: Main
- Area: 117 Square Feet
- Dimensions: 13x9
Kitchen
- Level: Main
- Area: 143 Square Feet
- Dimensions: 13x11
Living room
- Level: Main
- Area: 216 Square Feet
- Dimensions: 16x13.5
Loft
- Level: Upper
- Area: 172.8 Square Feet
- Dimensions: 16x10.8
Patio
- Level: Main
- Area: 112 Square Feet
- Dimensions: 14x8
Heating
- Forced Air
Cooling
- Central Air
Appliances
- Included: Dishwasher, Disposal, Dryer, Gas Water Heater, Microwave, Range, Refrigerator, Washer
Features
- Basement: None
- Has fireplace: No
Interior area
- Total structure area: 1,632
- Total interior livable area: 1,632 sqft
- Finished area above ground: 1,632
- Finished area below ground: 0
Property
Parking
- Total spaces: 2
- Parking features: Attached, Asphalt, Garage Door Opener, Guest, Tuckunder Garage
- Attached garage spaces: 2
- Has uncovered spaces: Yes
- Details: Garage Dimensions (20x18)
Accessibility
- Accessibility features: None
Features
- Levels: Two
- Stories: 2
- Patio & porch: Patio
- Pool features: None
- Fencing: Partial,Vinyl
Details
- Foundation area: 672
- Parcel number: 148250108166
- Zoning description: Residential-Single Family
Construction
Type & style
- Home type: Townhouse
- Property subtype: Townhouse Side x Side
- Attached to another structure: Yes
Materials
- Vinyl Siding, Block
- Roof: Age 8 Years or Less,Asphalt
Condition
- Age of Property: 22
- New construction: No
- Year built: 2003
Utilities & green energy
- Gas: Natural Gas
- Sewer: City Sewer/Connected
- Water: City Water/Connected
Community & neighborhood
Location
- Region: Farmington
- Subdivision: Vermillion Grove 2nd Add
HOA & financial
HOA
- Has HOA: Yes
- HOA fee: $315 monthly
- Services included: Hazard Insurance, Lawn Care, Maintenance Grounds, Sewer, Snow Removal
- Association name: Cities Management
- Association phone: 612-381-8600
Other
Other facts
- Road surface type: Paved
Price history
| Date | Event | Price |
|---|---|---|
| 8/27/2025 | Sold | $260,000$159/sqft |
Source: | ||
| 7/16/2025 | Pending sale | $260,000$159/sqft |
Source: | ||
| 7/8/2025 | Listed for sale | $260,000$159/sqft |
Source: | ||
Public tax history
Tax history is unavailable.
Neighborhood: 55024
Nearby schools
GreatSchools rating
- 6/10Riverview Elementary SchoolGrades: PK-5Distance: 1.7 mi
- 5/10Levi P. Dodge Middle SchoolGrades: 6-8Distance: 1.8 mi
- 5/10Farmington High SchoolGrades: 9-12Distance: 1.9 mi
Get a cash offer in 3 minutes
Find out how much your home could sell for in as little as 3 minutes with a no-obligation cash offer.
Estimated market value
$256,300
Get a cash offer in 3 minutes
Find out how much your home could sell for in as little as 3 minutes with a no-obligation cash offer.
Estimated market value
$256,300



