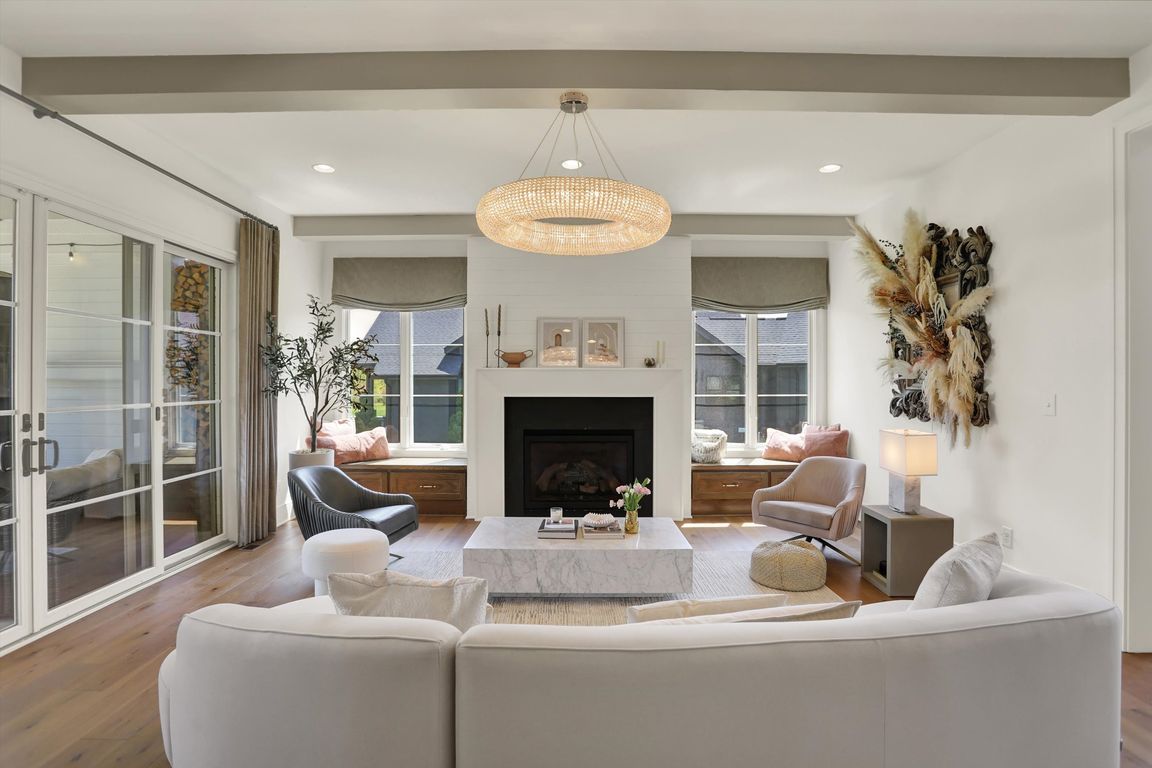
ActivePrice cut: $97K (8/20)
$1,998,000
6beds
6,259sqft
5130 Melbourne Pl, Zionsville, IN 46077
6beds
6,259sqft
Residential, single family residence
Built in 2019
0.47 Acres
4 Attached garage spaces
$319 price/sqft
$1,300 annually HOA fee
What's special
Finished basementGuest suiteOpen loftSpa-style marble wetroomEpoxy floorFull-yard irrigationCovered porch
Absolutely Stunning!!!! No detail is left untouched. This custom home effortlessly blends thoughtful craftsmanship, high-end finishes, and sophisticated design across three beautifully finished levels. Freshly painted throughout and move-in ready, this home offers expansive spaces for both everyday comfort and grand-scale entertaining. The main level features a bright, open layout with ...
- 122 days
- on Zillow |
- 2,134 |
- 91 |
Source: MIBOR as distributed by MLS GRID,MLS#: 22029880
Travel times
Kitchen
Family Room
Primary Bedroom
Zillow last checked: 7 hours ago
Listing updated: August 21, 2025 at 06:21am
Listing Provided by:
Kim Keyser 540-679-1047,
CENTURY 21 Scheetz,
Laura Heigl
Source: MIBOR as distributed by MLS GRID,MLS#: 22029880
Facts & features
Interior
Bedrooms & bathrooms
- Bedrooms: 6
- Bathrooms: 7
- Full bathrooms: 6
- 1/2 bathrooms: 1
- Main level bathrooms: 2
- Main level bedrooms: 1
Primary bedroom
- Level: Upper
- Area: 255 Square Feet
- Dimensions: 15x17
Bedroom 2
- Level: Upper
- Area: 224 Square Feet
- Dimensions: 16x14
Bedroom 3
- Level: Upper
- Area: 240 Square Feet
- Dimensions: 16x15
Bedroom 4
- Level: Upper
- Area: 182 Square Feet
- Dimensions: 14x13
Bedroom 5
- Level: Main
- Area: 256 Square Feet
- Dimensions: 16x16
Bedroom 6
- Level: Basement
- Area: 240 Square Feet
- Dimensions: 15x16
Bonus room
- Level: Upper
- Area: 299 Square Feet
- Dimensions: 13x23
Bonus room
- Features: Other
- Level: Basement
- Area: 208 Square Feet
- Dimensions: 16x13
Dining room
- Level: Main
- Area: 209 Square Feet
- Dimensions: 11x19
Dining room
- Features: Other
- Level: Basement
- Area: 294 Square Feet
- Dimensions: 14x21
Exercise room
- Features: Other
- Level: Basement
- Area: 288 Square Feet
- Dimensions: 16x18
Foyer
- Level: Main
- Area: 143 Square Feet
- Dimensions: 11x13
Great room
- Level: Main
- Area: 540 Square Feet
- Dimensions: 30x18
Great room
- Level: Main
- Area: 361 Square Feet
- Dimensions: 19x19
Kitchen
- Level: Main
- Area: 315 Square Feet
- Dimensions: 15x21
Laundry
- Features: Tile-Ceramic
- Level: Main
- Area: 108 Square Feet
- Dimensions: 12x9
Mud room
- Level: Main
- Area: 70 Square Feet
- Dimensions: 7x10
Office
- Level: Upper
- Area: 54 Square Feet
- Dimensions: 9x6
Office
- Level: Main
- Area: 240 Square Feet
- Dimensions: 15x16
Play room
- Level: Basement
- Area: 558 Square Feet
- Dimensions: 31x18
Utility room
- Level: Main
- Area: 42 Square Feet
- Dimensions: 7x6
Heating
- Forced Air, Natural Gas
Cooling
- Central Air
Appliances
- Included: Dishwasher, Dryer, Disposal, Gas Water Heater, Microwave, Double Oven, Gas Oven, Refrigerator, Bar Fridge, Washer, Water Purifier, Water Softener Owned
- Laundry: In Unit, Main Level
Features
- Attic Access, Breakfast Bar, Built-in Features, Tray Ceiling(s), Kitchen Island, Entrance Foyer, Hardwood Floors, High Speed Internet, Wired for Data, Pantry, Smart Thermostat, Supplemental Storage, Walk-In Closet(s), Wet Bar
- Flooring: Hardwood
- Basement: Ceiling - 9+ feet,Daylight,Egress Window(s),Finished
- Attic: Access Only
- Number of fireplaces: 1
- Fireplace features: Gas Log, Great Room
Interior area
- Total structure area: 6,259
- Total interior livable area: 6,259 sqft
- Finished area below ground: 1,870
Video & virtual tour
Property
Parking
- Total spaces: 4
- Parking features: Attached
- Attached garage spaces: 4
Features
- Levels: Two
- Stories: 2
- Patio & porch: Covered
- Exterior features: Sprinkler System
Lot
- Size: 0.47 Acres
- Features: Sidewalks, Storm Sewer, Street Lights, Suburb
Details
- Parcel number: 060828000024021006
- Horse amenities: None
Construction
Type & style
- Home type: SingleFamily
- Architectural style: Traditional
- Property subtype: Residential, Single Family Residence
Materials
- Cement Siding
- Foundation: Concrete Perimeter
Condition
- New construction: No
- Year built: 2019
Details
- Builder name: Executive Homes
Utilities & green energy
- Electric: 200+ Amp Service
- Water: Public
- Utilities for property: Sewer Connected, Water Connected
Community & HOA
Community
- Security: Security System Owned
- Subdivision: Pemberton
HOA
- Has HOA: Yes
- HOA fee: $1,300 annually
Location
- Region: Zionsville
Financial & listing details
- Price per square foot: $319/sqft
- Tax assessed value: $1,243,600
- Annual tax amount: $15,100
- Date on market: 5/1/2025