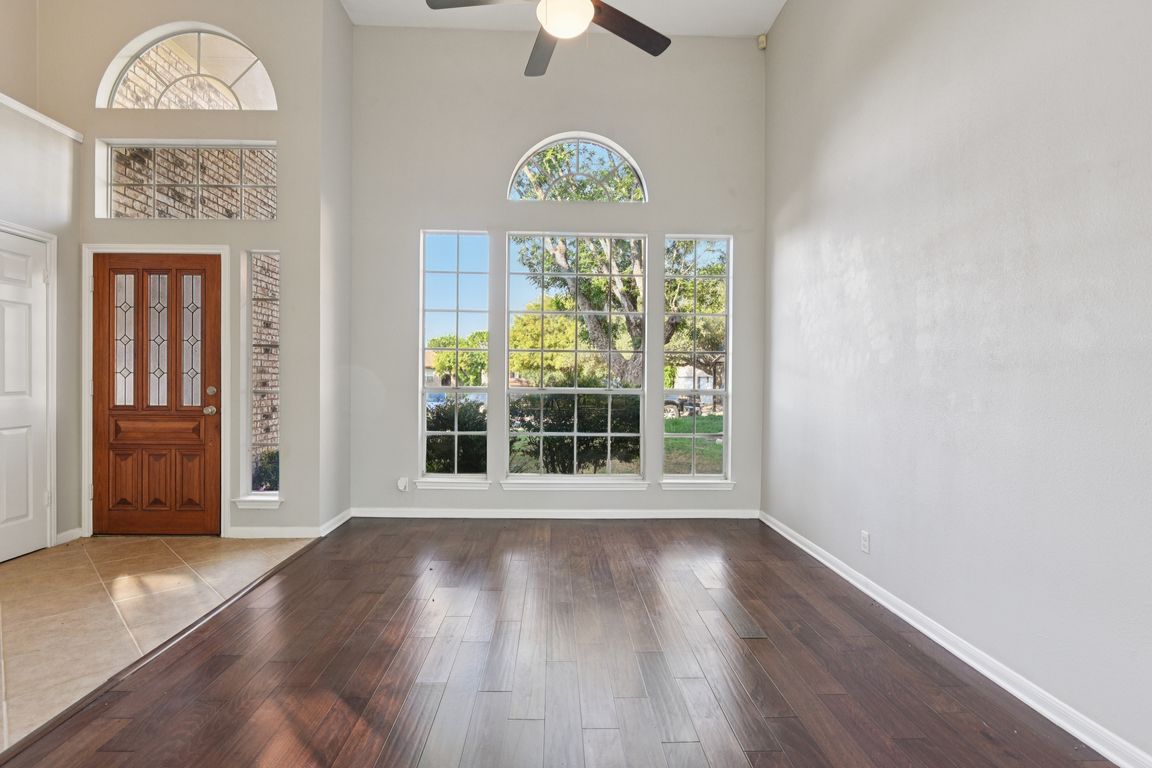
For sale
$300,000
3beds
1,963sqft
5130 Pine Lake Dr, San Antonio, TX 78244
3beds
1,963sqft
Single family residence
Built in 1988
9,016 sqft
2 Garage spaces
$153 price/sqft
What's special
New ac unitSteel appliances
Recently Renovated, cul-de-sac, No HOA, No city Tax, Lowest Tax rate in Bexar County 1.8%, New AC Unit, No Carpet downstair, All appliances convey. Steel Appliances, 3 bedrooms 2.5 baths 2 car garage, 1963 sq.ft. 9016 lot size, in a quiet neighborhood with a large backyard for kids to play, ...
- 8 days
- on Zillow |
- 4,482 |
- 347 |
Source: LERA MLS,MLS#: 1894360
Travel times
Family Room
Kitchen
Living Room
Dining Room
Primary Bathroom
Bathroom
Breakfast Nook
Zillow last checked: 7 hours ago
Listing updated: August 23, 2025 at 10:40am
Listed by:
Qasim Mohammed TREC #791952 (210) 300-9581,
JB Goodwin, REALTORS
Source: LERA MLS,MLS#: 1894360
Facts & features
Interior
Bedrooms & bathrooms
- Bedrooms: 3
- Bathrooms: 3
- Full bathrooms: 2
- 1/2 bathrooms: 1
Primary bedroom
- Features: Walk-In Closet(s), Ceiling Fan(s), Full Bath
- Level: Upper
- Area: 168
- Dimensions: 14 x 12
Bedroom 2
- Area: 90
- Dimensions: 10 x 9
Bedroom 3
- Area: 110
- Dimensions: 11 x 10
Primary bathroom
- Features: Tub/Shower Separate, Double Vanity, Soaking Tub
- Area: 32
- Dimensions: 4 x 8
Dining room
- Area: 64
- Dimensions: 8 x 8
Family room
- Area: 132
- Dimensions: 12 x 11
Kitchen
- Area: 80
- Dimensions: 10 x 8
Heating
- Central, Natural Gas
Cooling
- Ceiling Fan(s), Central Air
Appliances
- Included: Microwave, Range, Refrigerator, Disposal, Dishwasher, Plumbed For Ice Maker, Vented Exhaust Fan, ENERGY STAR Qualified Appliances
- Laundry: Upper Level, Laundry Room, Washer Hookup, Dryer Connection
Features
- Two Living Area, Liv/Din Combo, Two Eating Areas, Pantry, Loft, Utility Room Inside, All Bedrooms Upstairs, High Ceilings, Open Floorplan, High Speed Internet, Walk-In Closet(s), Ceiling Fan(s), Chandelier, Programmable Thermostat
- Flooring: Carpet, Ceramic Tile, Linoleum
- Windows: Double Pane Windows, Window Coverings, Skylight(s)
- Has basement: No
- Attic: Access Only,Pull Down Stairs
- Number of fireplaces: 1
- Fireplace features: One
Interior area
- Total structure area: 1,963
- Total interior livable area: 1,963 sqft
Video & virtual tour
Property
Parking
- Total spaces: 2
- Parking features: Two Car Garage
- Garage spaces: 2
Accessibility
- Accessibility features: Doors-Swing-In, Accessible Doors, Entry Slope less than 1 foot, No Carpet, No Steps Down, Near Bus Line, Level Lot, Level Drive, No Stairs
Features
- Levels: Two
- Stories: 2
- Patio & porch: Patio, Deck
- Exterior features: Rain Gutters
- Pool features: None
- Fencing: Privacy
Lot
- Size: 9,016.92 Square Feet
- Features: Cul-De-Sac, Sidewalks
- Residential vegetation: Mature Trees
Details
- Parcel number: 050805100130
Construction
Type & style
- Home type: SingleFamily
- Property subtype: Single Family Residence
Materials
- Brick, Siding
- Foundation: Slab
- Roof: Composition
Condition
- As-Is,Pre-Owned
- New construction: No
- Year built: 1988
Utilities & green energy
- Electric: CPS
- Gas: CPS
- Sewer: Sewer System
- Water: SAWS, Water System
- Utilities for property: Cable Available, City Garbage service
Green energy
- Energy efficient items: Variable Speed HVAC
Community & HOA
Community
- Features: None, City Bus
- Security: Smoke Detector(s)
- Subdivision: Woodlake (Jd)
Location
- Region: San Antonio
Financial & listing details
- Price per square foot: $153/sqft
- Tax assessed value: $262,620
- Annual tax amount: $4,931
- Price range: $300K - $300K
- Date on market: 8/21/2025
- Listing terms: Conventional,FHA,VA Loan,Cash
- Road surface type: Paved