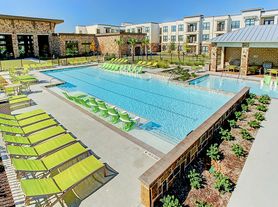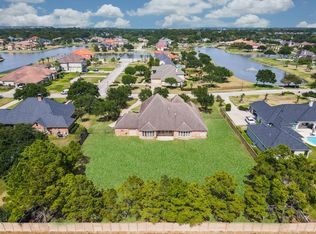GREAT NEW PRICE Beautiful Home available for immediate move-in! WOOD FLOORING in all the social areas and main bedrooms. This residence sits on a corner lot with lots of bright light and a spacious yard with a covered patio. The home features 4BD with a primary suite downstairs, 3.5 bathrooms, a sunroom downstairs, a gameroom upstairs, and a private home office. The open floor plan seamlessly connects with the kitchen and breakfast area, which is ideal for entertaining and everyday living. Enjoy amazing HOA amenities, including a pool, tennis courts, and trails. This home offers comfort and convenience and is conveniently located near top-rated schools and shopping centers. Washer, dryer, and water filtration under the kitchen sink are included. Don't miss out!
Copyright notice - Data provided by HAR.com 2022 - All information provided should be independently verified.
House for rent
$3,600/mo
5130 Red Burr Oak Trl, Katy, TX 77494
4beds
3,684sqft
Price may not include required fees and charges.
Singlefamily
Available now
-- Pets
Electric, ceiling fan
Electric dryer hookup laundry
2 Attached garage spaces parking
Natural gas, fireplace
What's special
Lots of bright lightOpen floor planCorner lotKitchen and breakfast area
- 57 days
- on Zillow |
- -- |
- -- |
Travel times
Renting now? Get $1,000 closer to owning
Unlock a $400 renter bonus, plus up to a $600 savings match when you open a Foyer+ account.
Offers by Foyer; terms for both apply. Details on landing page.
Facts & features
Interior
Bedrooms & bathrooms
- Bedrooms: 4
- Bathrooms: 4
- Full bathrooms: 3
- 1/2 bathrooms: 1
Rooms
- Room types: Breakfast Nook, Family Room, Office
Heating
- Natural Gas, Fireplace
Cooling
- Electric, Ceiling Fan
Appliances
- Included: Dishwasher, Disposal, Dryer, Microwave, Oven, Stove, Washer
- Laundry: Electric Dryer Hookup, Gas Dryer Hookup, In Unit
Features
- Ceiling Fan(s), Formal Entry/Foyer, High Ceilings, Primary Bed - 1st Floor, Split Plan, Walk-In Closet(s)
- Flooring: Tile
- Has fireplace: Yes
Interior area
- Total interior livable area: 3,684 sqft
Property
Parking
- Total spaces: 2
- Parking features: Attached, Covered
- Has attached garage: Yes
- Details: Contact manager
Features
- Stories: 2
- Exterior features: Architecture Style: Traditional, Attached, Back Yard, Corner Lot, Electric Dryer Hookup, Entry, Formal Dining, Formal Entry/Foyer, Garage Door Opener, Gas Dryer Hookup, Gas Log, Heating: Gas, High Ceilings, Lot Features: Back Yard, Corner Lot, Subdivided, Patio/Deck, Playground, Primary Bed - 1st Floor, Split Plan, Subdivided, Tennis Court(s), Utility Room, Walk-In Closet(s), Window Coverings
Details
- Parcel number: 2278510040140914
Construction
Type & style
- Home type: SingleFamily
- Property subtype: SingleFamily
Condition
- Year built: 2012
Community & HOA
Community
- Features: Playground, Tennis Court(s)
HOA
- Amenities included: Tennis Court(s)
Location
- Region: Katy
Financial & listing details
- Lease term: Long Term,12 Months
Price history
| Date | Event | Price |
|---|---|---|
| 9/17/2025 | Price change | $3,600-2.7%$1/sqft |
Source: | ||
| 9/3/2025 | Price change | $3,700-6.3%$1/sqft |
Source: | ||
| 8/8/2025 | Listed for rent | $3,950$1/sqft |
Source: | ||

