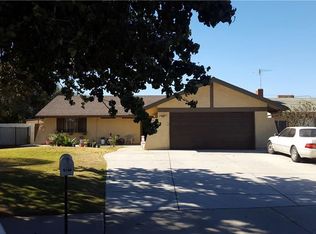Sold for $599,900
Listing Provided by:
Maricela Smith DRE #01290331 714-759-9719,
Sell My Home Real Estate,
Lucas Smith DRE #01904757 714-759-9719,
Sell My Home Real Estate
Bought with: First Team Real Estate
$599,900
5130 Swallow Ln, Riverside, CA 92505
4beds
1,380sqft
Single Family Residence
Built in 1978
6,970 Square Feet Lot
$597,900 Zestimate®
$435/sqft
$3,067 Estimated rent
Home value
$597,900
$544,000 - $658,000
$3,067/mo
Zestimate® history
Loading...
Owner options
Explore your selling options
What's special
Move-In Ready Home with Modern Comforts in the desirable La Sierra Neighborhood of Riverside! Welcome to your dream residence nestled in a cul-de-sac, which offers safety and privacy but also near freeways, which offers accessibility to major roads, facilitating quicker commutes and easier access to shopping centers and urban amenities. The home has been tastefully refreshed throughout and designed for comfort, convenience, and style. This inviting home offers upgraded kitchen and baths, vinyl flooring through-out, central air conditioning for year-round comfort, a new dishwasher, and stainless-steel kitchen appliances—perfect for effortless meal prep and entertaining. A luxurious primary walk-in closet provides ample storage and organization. Ceiling fans to enhance airflow and keep living spaces comfortable. The plantation shutters in the primary bedroom provide a view of the large grassy front yard. A spacious living room that flows seamlessly to the extra-large covered patio, ideal for relaxing, socializing, al-fresco dining, or enjoying your morning coffee outdoors. With its crisp finishes, contemporary amenities, and outdoor appeal, this property is fully prepared for you to call it home. The home is strategically located close to shopping, dining, and La Sierra University.
Zillow last checked: 8 hours ago
Listing updated: November 03, 2025 at 08:29pm
Listing Provided by:
Maricela Smith DRE #01290331 714-759-9719,
Sell My Home Real Estate,
Lucas Smith DRE #01904757 714-759-9719,
Sell My Home Real Estate
Bought with:
Rebecca Arellano, DRE #02161463
First Team Real Estate
Source: CRMLS,MLS#: IG25184145 Originating MLS: California Regional MLS
Originating MLS: California Regional MLS
Facts & features
Interior
Bedrooms & bathrooms
- Bedrooms: 4
- Bathrooms: 2
- Full bathrooms: 2
- Main level bathrooms: 2
- Main level bedrooms: 4
Primary bedroom
- Features: Primary Suite
Primary bedroom
- Features: Main Level Primary
Bedroom
- Features: All Bedrooms Down
Bedroom
- Features: Bedroom on Main Level
Bathroom
- Features: Bathroom Exhaust Fan, Bathtub, Granite Counters, Remodeled, Separate Shower, Tub Shower, Walk-In Shower
Kitchen
- Features: Solid Surface Counters
Heating
- Central
Cooling
- Central Air
Appliances
- Included: Dishwasher, Disposal, Gas Range, Ice Maker, Microwave, Refrigerator
- Laundry: Washer Hookup, Gas Dryer Hookup, In Garage
Features
- Built-in Features, Ceiling Fan(s), Eat-in Kitchen, Granite Counters, Recessed Lighting, Solid Surface Counters, All Bedrooms Down, Bedroom on Main Level, Main Level Primary, Primary Suite, Walk-In Closet(s)
- Flooring: Vinyl
- Windows: Double Pane Windows, Plantation Shutters
- Has fireplace: Yes
- Fireplace features: Gas Starter, Living Room
- Common walls with other units/homes: No Common Walls
Interior area
- Total interior livable area: 1,380 sqft
Property
Parking
- Total spaces: 4
- Parking features: Covered, Direct Access, Door-Single, Driveway, Garage Faces Front, Garage, Paved
- Attached garage spaces: 2
- Uncovered spaces: 2
Features
- Levels: One
- Stories: 1
- Entry location: 1st level
- Patio & porch: Covered, Patio
- Pool features: None
- Spa features: None
- Fencing: Stucco Wall,Wrought Iron
- Has view: Yes
- View description: None
Lot
- Size: 6,970 sqft
- Dimensions: 6,970
- Features: Back Yard, Cul-De-Sac, Front Yard, Lawn, Level, Near Park, Street Level
Details
- Additional structures: Shed(s), Storage
- Parcel number: 146071029
- Zoning: R1
- Special conditions: Standard
- Other equipment: Satellite Dish
Construction
Type & style
- Home type: SingleFamily
- Property subtype: Single Family Residence
Materials
- Frame, Stucco
- Foundation: Slab
- Roof: Composition
Condition
- Updated/Remodeled
- New construction: No
- Year built: 1978
Utilities & green energy
- Electric: Electricity - On Property
- Sewer: Public Sewer
- Water: Public
- Utilities for property: Cable Connected, Electricity Connected, Natural Gas Connected, Phone Available, Sewer Connected, Water Connected
Community & neighborhood
Security
- Security features: Carbon Monoxide Detector(s), Smoke Detector(s)
Community
- Community features: Curbs, Golf, Hiking, Suburban, Park
Location
- Region: Riverside
Other
Other facts
- Listing terms: Submit
- Road surface type: Paved
Price history
| Date | Event | Price |
|---|---|---|
| 10/21/2025 | Sold | $599,900$435/sqft |
Source: | ||
| 10/16/2025 | Pending sale | $599,900$435/sqft |
Source: | ||
| 9/24/2025 | Contingent | $599,900$435/sqft |
Source: | ||
| 9/5/2025 | Price change | $599,900-3.1%$435/sqft |
Source: | ||
| 8/21/2025 | Price change | $619,000+34.9%$449/sqft |
Source: | ||
Public tax history
| Year | Property taxes | Tax assessment |
|---|---|---|
| 2025 | $6,821 +3.3% | $557,133 +2% |
| 2024 | $6,604 +1.6% | $546,210 +2% |
| 2023 | $6,501 +6.4% | $535,500 +2% |
Find assessor info on the county website
Neighborhood: La Sierra Acres
Nearby schools
GreatSchools rating
- 7/10Twinhill Elementary SchoolGrades: K-5Distance: 0.5 mi
- 5/10Loma Vista Middle SchoolGrades: 6-8Distance: 1.4 mi
- 5/10La Sierra High SchoolGrades: 9-12Distance: 1.3 mi
Get a cash offer in 3 minutes
Find out how much your home could sell for in as little as 3 minutes with a no-obligation cash offer.
Estimated market value
$597,900
