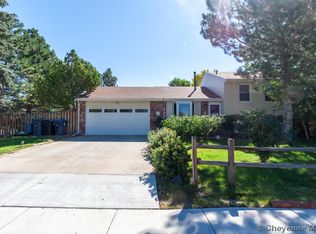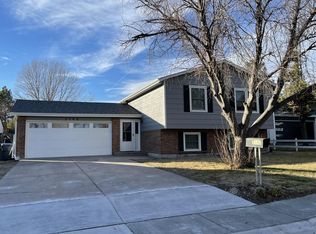Sold on 12/16/24
Price Unknown
5131 Point Blf, Cheyenne, WY 82009
3beds
1,988sqft
City Residential, Residential
Built in 1977
8,276.4 Square Feet Lot
$387,500 Zestimate®
$--/sqft
$2,194 Estimated rent
Home value
$387,500
$368,000 - $411,000
$2,194/mo
Zestimate® history
Loading...
Owner options
Explore your selling options
What's special
Beautifully updated Bi-level home on a spacious corner lot. Updates include; quartz countertops, tile flooring, soft close cabinets, newer stainless steel appliances, with farm sink and gas range and eat in dining area. Newer exterior doors, A/C, and furnace. New siding and windows installed 2 years ago. Both bathrooms beautifully remodeled with updated electrical. Bedrooms have new ceiling fans. New deck off of the kitchen, fenced backyard with sprinkler system, extra-large shed, new trees and landscaping. Retaining wall and gravel on the side of the home for extra parking. Everything you need and more in your new home
Zillow last checked: 8 hours ago
Listing updated: December 17, 2024 at 11:03am
Listed by:
Dee Mores 307-630-8080,
#1 Properties
Bought with:
Alyssa Renneisen
Peak Properties, LLC
Source: Cheyenne BOR,MLS#: 94667
Facts & features
Interior
Bedrooms & bathrooms
- Bedrooms: 3
- Bathrooms: 2
- Full bathrooms: 2
Primary bedroom
- Level: Upper
- Area: 168
- Dimensions: 14 x 12
Bedroom 2
- Level: Upper
- Area: 132
- Dimensions: 12 x 11
Bedroom 3
- Level: Lower
- Area: 180
- Dimensions: 15 x 12
Bathroom 1
- Features: Full
- Level: Upper
Bathroom 2
- Features: Full
- Level: Lower
Dining room
- Level: Upper
- Area: 88
- Dimensions: 11 x 8
Family room
- Level: Basement
- Area: 420
- Dimensions: 30 x 14
Kitchen
- Level: Upper
- Area: 121
- Dimensions: 11 x 11
Living room
- Level: Upper
- Area: 221
- Dimensions: 17 x 13
Heating
- Forced Air, Natural Gas
Cooling
- Central Air
Appliances
- Included: Dishwasher, Disposal, Microwave, Range, Refrigerator
- Laundry: Lower Level
Features
- Den/Study/Office, Eat-in Kitchen, Solid Surface Countertops
- Flooring: Tile
- Windows: Thermal Windows
- Has basement: Yes
- Number of fireplaces: 1
- Fireplace features: One, Wood Burning
Interior area
- Total structure area: 1,988
- Total interior livable area: 1,988 sqft
- Finished area above ground: 1,028
Property
Parking
- Total spaces: 2
- Parking features: 2 Car Attached
- Attached garage spaces: 2
Accessibility
- Accessibility features: None
Features
- Levels: Bi-Level
- Patio & porch: Deck, Porch
- Fencing: Back Yard
Lot
- Size: 8,276 sqft
- Dimensions: 8172
- Features: Corner Lot, Front Yard Sod/Grass, Sprinklers In Rear
Details
- Additional structures: Utility Shed
- Parcel number: 14662131501100
- Special conditions: None of the Above
Construction
Type & style
- Home type: SingleFamily
- Property subtype: City Residential, Residential
Materials
- Brick, Wood/Hardboard
- Foundation: Basement
- Roof: Composition/Asphalt
Condition
- New construction: No
- Year built: 1977
Utilities & green energy
- Electric: Black Hills Energy
- Gas: Black Hills Energy
- Sewer: City Sewer
- Water: Public
Green energy
- Energy efficient items: Ceiling Fan
Community & neighborhood
Location
- Region: Cheyenne
- Subdivision: Century West
HOA & financial
HOA
- Services included: None
Other
Other facts
- Listing agreement: N
- Listing terms: Cash,Conventional,FHA,VA Loan
Price history
| Date | Event | Price |
|---|---|---|
| 12/16/2024 | Sold | -- |
Source: | ||
| 10/16/2024 | Pending sale | $387,500$195/sqft |
Source: | ||
| 10/4/2024 | Price change | $387,500-1.9%$195/sqft |
Source: | ||
| 9/4/2024 | Listed for sale | $395,000+54.3%$199/sqft |
Source: | ||
| 6/28/2019 | Sold | -- |
Source: | ||
Public tax history
| Year | Property taxes | Tax assessment |
|---|---|---|
| 2024 | $2,181 +0.9% | $30,849 +0.9% |
| 2023 | $2,161 +5.8% | $30,567 +8% |
| 2022 | $2,043 +12.4% | $28,305 +12.7% |
Find assessor info on the county website
Neighborhood: 82009
Nearby schools
GreatSchools rating
- 7/10Anderson Elementary SchoolGrades: PK-4Distance: 0.3 mi
- 3/10Carey Junior High SchoolGrades: 7-8Distance: 1.5 mi
- 4/10East High SchoolGrades: 9-12Distance: 1.4 mi

