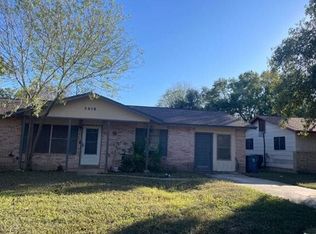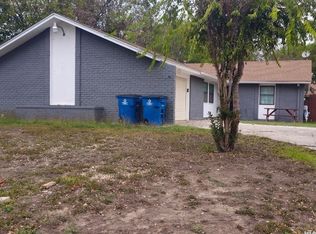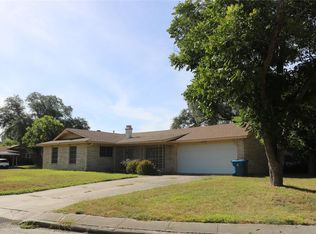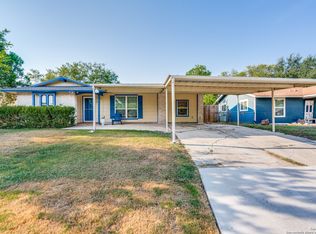This well-kept 3-bedroom, 2-bath home offers a comfortable layout with a spacious living area and a functional kitchen. Originally built with one bathroom, a second bathroom has been thoughtfully added and is attached to the primary bedroom, providing extra convenience and privacy. The converted garage adds extra space with a second living area and a utility room, providing even more room to spread out and make the home your own. The primary bedroom is located toward the back of the home for added privacy, while the two additional bedrooms offer flexibility for guests, a home office, or other needs. The backyard offers a quiet outdoor space with a large, covered patio- ideal for relaxing, spending time outdoors or enjoying time with friends and family. Conveniently located just minutes from major highways, downtown San Antonio, Fort Sam Houston, and nearby shopping and dining, this home offers easy access to everyday essentials.
For sale
Price increase: $10K (12/16)
$175,000
5131 Redding, Kirby, TX 78219
3beds
1,275sqft
Est.:
Single Family Residence
Built in 1962
8,158.79 Square Feet Lot
$-- Zestimate®
$137/sqft
$-- HOA
What's special
Converted garageLarge covered patioQuiet outdoor spaceComfortable layoutFunctional kitchenUtility room
- 139 days |
- 34 |
- 2 |
Zillow last checked: 8 hours ago
Listing updated: December 16, 2025 at 09:02am
Listed by:
Francisco Ruiz TREC #785785 (210) 660-0460,
eXp Realty
Source: LERA MLS,MLS#: 1888859
Tour with a local agent
Facts & features
Interior
Bedrooms & bathrooms
- Bedrooms: 3
- Bathrooms: 1
- Full bathrooms: 1
Primary bedroom
- Area: 132
- Dimensions: 11 x 12
Bedroom 2
- Area: 126
- Dimensions: 9 x 14
Bedroom 3
- Area: 72
- Dimensions: 9 x 8
Dining room
- Area: 110
- Dimensions: 11 x 10
Kitchen
- Area: 90
- Dimensions: 9 x 10
Living room
- Area: 120
- Dimensions: 10 x 12
Heating
- Central, Natural Gas
Cooling
- Central Air
Appliances
- Included: Range, Refrigerator
- Laundry: Washer Hookup, Dryer Connection
Features
- Two Living Area, Breakfast Bar, Utility Room Inside, Master Downstairs, Ceiling Fan(s), Chandelier
- Flooring: Ceramic Tile, Vinyl
- Windows: Window Coverings
- Has basement: No
- Has fireplace: No
- Fireplace features: Not Applicable
Interior area
- Total interior livable area: 1,275 sqft
Property
Parking
- Parking features: Converted Garage
- Has garage: Yes
Features
- Levels: One
- Stories: 1
- Pool features: None
Lot
- Size: 8,158.79 Square Feet
Details
- Parcel number: 040180170130
Construction
Type & style
- Home type: SingleFamily
- Property subtype: Single Family Residence
Materials
- Brick, Siding
- Foundation: Slab
- Roof: Composition
Condition
- Pre-Owned
- New construction: No
- Year built: 1962
Community & HOA
Community
- Features: None
- Subdivision: Kirby Manor
Location
- Region: Kirby
Financial & listing details
- Price per square foot: $137/sqft
- Tax assessed value: $173,720
- Annual tax amount: $4,095
- Price range: $175K - $175K
- Date on market: 7/31/2025
- Cumulative days on market: 68 days
- Listing terms: Conventional,FHA,VA Loan,Cash
Estimated market value
Not available
Estimated sales range
Not available
$1,617/mo
Price history
Price history
| Date | Event | Price |
|---|---|---|
| 12/16/2025 | Price change | $175,000+6.1%$137/sqft |
Source: | ||
| 10/5/2025 | Pending sale | $165,000$129/sqft |
Source: | ||
| 9/20/2025 | Contingent | $165,000$129/sqft |
Source: | ||
| 7/31/2025 | Listed for sale | $165,000+259.5%$129/sqft |
Source: | ||
| 6/4/2024 | Listing removed | -- |
Source: Zillow Rentals Report a problem | ||
Public tax history
Public tax history
| Year | Property taxes | Tax assessment |
|---|---|---|
| 2025 | -- | $173,720 |
| 2024 | $4,096 +4.8% | $173,720 +5.3% |
| 2023 | $3,910 +2.7% | $165,030 +11.7% |
Find assessor info on the county website
BuyAbility℠ payment
Est. payment
$1,147/mo
Principal & interest
$850
Property taxes
$236
Home insurance
$61
Climate risks
Neighborhood: 78219
Nearby schools
GreatSchools rating
- 3/10Hopkins Elementary SchoolGrades: PK-5Distance: 1 mi
- 2/10Kirby Middle SchoolGrades: 6-8Distance: 0.5 mi
- 4/10Karen Wagner High SchoolGrades: 9-12Distance: 2 mi
Schools provided by the listing agent
- Elementary: Hopkins Ele
- Middle: Kirby
- High: Wagner
- District: Judson
Source: LERA MLS. This data may not be complete. We recommend contacting the local school district to confirm school assignments for this home.
- Loading
- Loading





