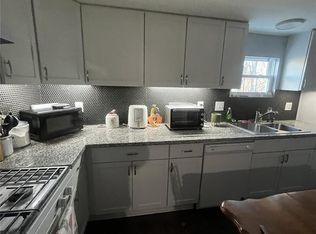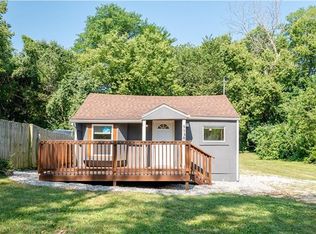You will feel at home right away with this beautiful 5 bedrm, 3 bathrm home. So much new from floor to ceiling, nothing was spared. Open concept with a nice size family rm leading into the kitchen w/gorgeous quartz countertops & island. Lot's of cabinets and a formal dinning area that leads to a new deck overlooking a private treed yard. 2 bedrms on the main, 2 upper & 1 bedrm/office w/full bath in the finished walkout LL w/family rm. New windows, plumbing, electrical and so much more. A total rehab move in ready.
This property is off market, which means it's not currently listed for sale or rent on Zillow. This may be different from what's available on other websites or public sources.

