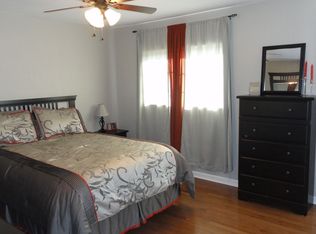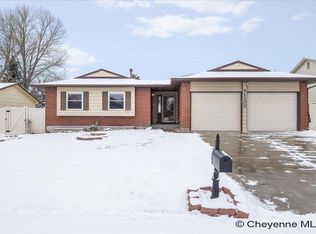Sold on 09/30/25
Price Unknown
5131 Ten Sleep Dr, Cheyenne, WY 82009
3beds
2,104sqft
City Residential, Residential
Built in 1978
6,534 Square Feet Lot
$344,500 Zestimate®
$--/sqft
$2,195 Estimated rent
Home value
$344,500
$327,000 - $362,000
$2,195/mo
Zestimate® history
Loading...
Owner options
Explore your selling options
What's special
This classic ranch style home features 3 bedrooms, 2 remodeled bathrooms with access from the primary bedroom, and a 2 car garage. Seller upgraded home with new A/C, sprinkler system, newer grass, new kitchen with stainless steel appliances, new ABC seamless metal siding, new furnace, and a new roof. A really functional layout in a prime location. Call us for your private showing.
Zillow last checked: 8 hours ago
Listing updated: October 02, 2025 at 09:12am
Listed by:
George Costopoulos 307-630-2358,
#1 Properties
Bought with:
Dee Mores
#1 Properties
Source: Cheyenne BOR,MLS#: 97742
Facts & features
Interior
Bedrooms & bathrooms
- Bedrooms: 3
- Bathrooms: 2
- Full bathrooms: 2
- Main level bathrooms: 2
Primary bedroom
- Level: Main
- Area: 132
- Dimensions: 11 x 12
Bedroom 2
- Level: Main
- Area: 100
- Dimensions: 10 x 10
Bedroom 3
- Level: Main
- Area: 100
- Dimensions: 10 x 10
Bathroom 1
- Features: Full
- Level: Main
Bathroom 2
- Features: Full
- Level: Main
Dining room
- Level: Main
- Area: 90
- Dimensions: 9 x 10
Family room
- Level: Main
- Area: 121
- Dimensions: 11 x 11
Kitchen
- Level: Main
- Area: 130
- Dimensions: 10 x 13
Living room
- Level: Main
- Area: 260
- Dimensions: 13 x 20
Basement
- Area: 792
Heating
- Forced Air, Natural Gas
Cooling
- Central Air
Appliances
- Included: Dishwasher, Disposal, Dryer, Microwave, Range, Refrigerator, Washer
- Laundry: In Basement
Features
- Den/Study/Office, Eat-in Kitchen, Rec Room, Granite Counters
- Flooring: Tile
- Windows: Bay Window(s)
- Has basement: Yes
- Has fireplace: No
- Fireplace features: None
Interior area
- Total structure area: 2,104
- Total interior livable area: 2,104 sqft
- Finished area above ground: 1,312
Property
Parking
- Total spaces: 2
- Parking features: 2 Car Attached
- Attached garage spaces: 2
Accessibility
- Accessibility features: None
Features
- Patio & porch: Patio, Covered Patio, Porch
- Exterior features: Sprinkler System
- Fencing: Back Yard
Lot
- Size: 6,534 sqft
- Dimensions: 6641
- Features: Front Yard Sod/Grass, Sprinklers In Front, Backyard Sod/Grass
Details
- Parcel number: 14662131101100
- Special conditions: None of the Above
Construction
Type & style
- Home type: SingleFamily
- Architectural style: Ranch
- Property subtype: City Residential, Residential
Materials
- Brick, Metal Siding
- Foundation: Basement
- Roof: Composition/Asphalt
Condition
- New construction: No
- Year built: 1978
Utilities & green energy
- Electric: Black Hills Energy
- Gas: Black Hills Energy
- Sewer: City Sewer
- Water: Public
Community & neighborhood
Location
- Region: Cheyenne
- Subdivision: Century West
Other
Other facts
- Listing agreement: N
- Listing terms: Cash,Conventional,FHA,VA Loan
Price history
| Date | Event | Price |
|---|---|---|
| 9/30/2025 | Sold | -- |
Source: | ||
| 9/2/2025 | Pending sale | $378,900$180/sqft |
Source: | ||
| 8/27/2025 | Listed for sale | $378,900$180/sqft |
Source: | ||
| 7/18/2025 | Pending sale | $378,900$180/sqft |
Source: | ||
| 7/7/2025 | Listed for sale | $378,900$180/sqft |
Source: | ||
Public tax history
| Year | Property taxes | Tax assessment |
|---|---|---|
| 2024 | $2,053 +0.8% | $32,028 +0.7% |
| 2023 | $2,036 +7.1% | $31,799 +8.4% |
| 2022 | $1,901 +13.7% | $29,339 +12.3% |
Find assessor info on the county website
Neighborhood: 82009
Nearby schools
GreatSchools rating
- 7/10Anderson Elementary SchoolGrades: PK-4Distance: 0.3 mi
- 3/10Carey Junior High SchoolGrades: 7-8Distance: 1.5 mi
- 4/10East High SchoolGrades: 9-12Distance: 1.4 mi

