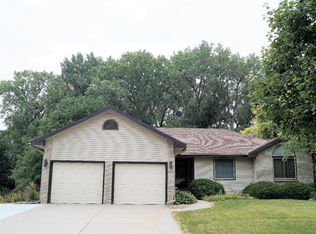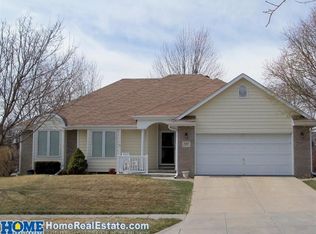Sold for $345,000
$345,000
5131 Valley Forge Rd, Lincoln, NE 68521
4beds
2,647sqft
Single Family Residence
Built in 1993
7,405.2 Square Feet Lot
$-- Zestimate®
$130/sqft
$2,220 Estimated rent
Home value
Not available
Estimated sales range
Not available
$2,220/mo
Zestimate® history
Loading...
Owner options
Explore your selling options
What's special
This is an extra special 2 story home with space galore! You will love that the main level has 2 dining areas and 2 living spaces, one being a sunken family room w/a cozy gas fireplace for those chilly evenings! On second floor, the roomy primary suite has a bathroom with double sinks, a separate tub/shower, & walk-in closet. There are two other good sized bedrooms and a main bathroom that complete the 2nd floor. The walk-out basement includes a large rec room, bedroom with tons of storage, and a mechanical room where the laundry is currently located. There is a mud room off the 2 car garage that is the alternate location for the washer/dryer. One of the most lovely aspects of this home is the peaceful setting of the yard which back up to commons with mature trees. Sitting out on the refinished composite deck and relaxing will be so appealing! This property is located near schools, amenities, downtown Lincoln, and I-80! Accessibility and flexibility are the attributes here!
Zillow last checked: 8 hours ago
Listing updated: October 10, 2024 at 10:39am
Listed by:
Donna Danielson 402-217-2182,
HOME Real Estate
Bought with:
Donna Danielson, 20150316
HOME Real Estate
Source: GPRMLS,MLS#: 22422029
Facts & features
Interior
Bedrooms & bathrooms
- Bedrooms: 4
- Bathrooms: 3
- Full bathrooms: 2
- 1/2 bathrooms: 1
- Partial bathrooms: 1
- Main level bathrooms: 1
Primary bedroom
- Level: Second
- Area: 180
- Dimensions: 12 x 15
Bedroom 2
- Level: Second
- Area: 121
- Dimensions: 11 x 11
Bedroom 3
- Level: Second
- Area: 121
- Dimensions: 11 x 11
Bedroom 4
- Level: Basement
- Area: 180
- Dimensions: 12 x 15
Primary bathroom
- Features: Full, Shower, Double Sinks
Dining room
- Level: Main
- Area: 110
- Dimensions: 10 x 11
Family room
- Level: Main
- Area: 255
- Dimensions: 15 x 17
Living room
- Level: Main
- Area: 168
- Dimensions: 12 x 14
Basement
- Area: 1034
Heating
- Natural Gas, Forced Air
Cooling
- Central Air, Whole House Fan
Appliances
- Included: Range, Refrigerator, Water Softener, Washer, Dishwasher, Dryer, Disposal, Microwave
Features
- High Ceilings, Ceiling Fan(s), Drain Tile, Formal Dining Room
- Flooring: Vinyl, Carpet, Ceramic Tile
- Windows: LL Daylight Windows
- Basement: Daylight,Egress,Walk-Out Access,Full,Partially Finished
- Number of fireplaces: 1
- Fireplace features: Direct-Vent Gas Fire
Interior area
- Total structure area: 2,647
- Total interior livable area: 2,647 sqft
- Finished area above ground: 1,847
- Finished area below ground: 800
Property
Parking
- Total spaces: 2
- Parking features: Attached, Garage Door Opener
- Attached garage spaces: 2
Features
- Levels: Two
- Patio & porch: Porch, Patio, Deck
- Exterior features: Sprinkler System, Drain Tile
- Fencing: None
Lot
- Size: 7,405 sqft
- Dimensions: 72 x 100
- Features: Up to 1/4 Acre., Subdivided, Public Sidewalk, Curb Cut, Curb and Gutter, Sloped, Paved, Common Area
Details
- Parcel number: 1101436011000
- Other equipment: Sump Pump
Construction
Type & style
- Home type: SingleFamily
- Architectural style: Traditional
- Property subtype: Single Family Residence
Materials
- Vinyl Siding, Brick/Other
- Foundation: Concrete Perimeter
- Roof: Composition
Condition
- Not New and NOT a Model
- New construction: No
- Year built: 1993
Utilities & green energy
- Sewer: Public Sewer
- Water: Public
- Utilities for property: Cable Available, Electricity Available, Natural Gas Available, Water Available, Sewer Available, Storm Sewer, Phone Available, Fiber Optic
Community & neighborhood
Location
- Region: Lincoln
- Subdivision: Bicentennial Estates
HOA & financial
HOA
- Has HOA: Yes
- HOA fee: $100 annually
- Services included: Common Area Maintenance
Other
Other facts
- Listing terms: VA Loan,FHA,Conventional,Cash
- Ownership: Fee Simple
- Road surface type: Paved
Price history
| Date | Event | Price |
|---|---|---|
| 10/10/2024 | Sold | $345,000-4.2%$130/sqft |
Source: | ||
| 9/6/2024 | Pending sale | $360,000$136/sqft |
Source: | ||
| 8/28/2024 | Price change | $360,000-2.2%$136/sqft |
Source: | ||
| 7/17/2024 | Listed for sale | $368,000$139/sqft |
Source: | ||
| 7/10/2024 | Listing removed | $368,000$139/sqft |
Source: | ||
Public tax history
| Year | Property taxes | Tax assessment |
|---|---|---|
| 2018 | $3,873 | $201,800 |
| 2017 | $3,873 -7.5% | $201,800 -6.2% |
| 2016 | $4,188 +0.7% | $215,100 |
Find assessor info on the county website
Neighborhood: Bicentennial Estates
Nearby schools
GreatSchools rating
- 2/10Campbell Elementary SchoolGrades: PK-5Distance: 0.5 mi
- 3/10Goodrich At Dawes Middle SchoolGrades: 6-8Distance: 0.9 mi
- 1/10North Star High SchoolGrades: 9-12Distance: 0.8 mi
Schools provided by the listing agent
- Elementary: Campbell
- Middle: Goodrich
- High: Lincoln North Star
- District: Lincoln Public Schools
Source: GPRMLS. This data may not be complete. We recommend contacting the local school district to confirm school assignments for this home.
Get pre-qualified for a loan
At Zillow Home Loans, we can pre-qualify you in as little as 5 minutes with no impact to your credit score.An equal housing lender. NMLS #10287.

