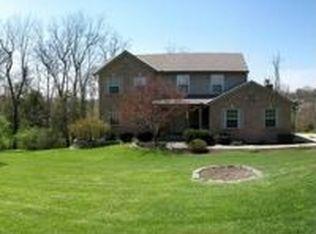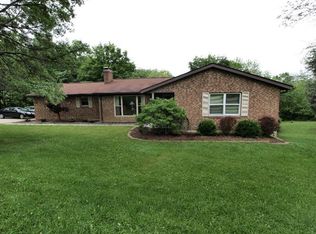Sold for $242,500
$242,500
5131 Zion Rd, Cleves, OH 45002
3beds
1,840sqft
Single Family Residence
Built in 1950
0.58 Acres Lot
$243,300 Zestimate®
$132/sqft
$1,868 Estimated rent
Home value
$243,300
$231,000 - $255,000
$1,868/mo
Zestimate® history
Loading...
Owner options
Explore your selling options
What's special
This charming 3-bedroom, 2-bathroom ranch offers both comfort and privacy on a spacious .579-acre lot. Brand New Septic System!! The home features a warm and cozy living room that flows seamlessly into the dining room and kitchen, which is equipped with newer stainless-steel appliances. The partially finished walkout basement adds even more living space, complete with a fully updated bathroom. Washer & Dryer Included. Additional highlights include a newer insulated garage door and a peaceful enclosed front porch perfect for relaxing. With plenty of privacy and thoughtful updates throughout, this home is a must-see!
Zillow last checked: 8 hours ago
Listing updated: December 03, 2025 at 11:34am
Listed by:
Keith Colyer 513-608-6056,
Huff Realty 513-644-4833
Bought with:
Tara S Kitzmiller, 2020006786
Howard Hanna Real Estate Servi
Source: Cincy MLS,MLS#: 1845816 Originating MLS: Cincinnati Area Multiple Listing Service
Originating MLS: Cincinnati Area Multiple Listing Service

Facts & features
Interior
Bedrooms & bathrooms
- Bedrooms: 3
- Bathrooms: 2
- Full bathrooms: 2
Primary bedroom
- Level: First
- Area: 156
- Dimensions: 13 x 12
Bedroom 2
- Level: First
- Area: 120
- Dimensions: 12 x 10
Bedroom 3
- Level: First
- Area: 100
- Dimensions: 10 x 10
Bedroom 4
- Area: 0
- Dimensions: 0 x 0
Bedroom 5
- Area: 0
- Dimensions: 0 x 0
Primary bathroom
- Features: Tub w/Shower
Bathroom 1
- Features: Full
- Level: First
Bathroom 2
- Features: Full
- Level: Lower
Dining room
- Level: First
- Area: 110
- Dimensions: 11 x 10
Family room
- Area: 629
- Dimensions: 17 x 37
Kitchen
- Area: 100
- Dimensions: 10 x 10
Living room
- Area: 240
- Dimensions: 20 x 12
Office
- Area: 0
- Dimensions: 0 x 0
Heating
- Forced Air, Gas
Cooling
- Central Air
Appliances
- Included: Dryer, Oven/Range, Refrigerator, Washer, Gas Water Heater
Features
- Windows: Double Pane Windows, Vinyl
- Basement: Partial,Partially Finished,Concrete,Walk-Out Access
Interior area
- Total structure area: 1,840
- Total interior livable area: 1,840 sqft
Property
Parking
- Total spaces: 1
- Parking features: Driveway
- Attached garage spaces: 1
- Has uncovered spaces: Yes
Features
- Levels: One
- Stories: 1
- Patio & porch: Enclosed Porch
- Has view: Yes
- View description: Trees/Woods
Lot
- Size: 0.58 Acres
- Dimensions: 100 x 250
- Features: .5 to .9 Acres
- Topography: Rolling,Sloping
Details
- Parcel number: 5700120007400
- Zoning description: Residential
Construction
Type & style
- Home type: SingleFamily
- Architectural style: Ranch
- Property subtype: Single Family Residence
Materials
- Shingle Siding, Wood Siding
- Foundation: Block
- Roof: Shingle
Condition
- New construction: No
- Year built: 1950
Utilities & green energy
- Gas: Natural
- Sewer: Septic Tank, Private Sewer
- Water: Public
Community & neighborhood
Location
- Region: Cleves
HOA & financial
HOA
- Has HOA: No
Other
Other facts
- Listing terms: No Special Financing,FHA
- Road surface type: Paved
Price history
| Date | Event | Price |
|---|---|---|
| 12/3/2025 | Sold | $242,500-4.9%$132/sqft |
Source: | ||
| 11/5/2025 | Pending sale | $255,000$139/sqft |
Source: | ||
| 9/16/2025 | Listed for sale | $255,000$139/sqft |
Source: | ||
| 8/28/2025 | Pending sale | $255,000$139/sqft |
Source: | ||
| 8/4/2025 | Listed for sale | $255,000$139/sqft |
Source: | ||
Public tax history
| Year | Property taxes | Tax assessment |
|---|---|---|
| 2024 | $3,057 -0.2% | $65,450 |
| 2023 | $3,062 +4.5% | $65,450 +33.6% |
| 2022 | $2,929 +1.8% | $49,000 |
Find assessor info on the county website
Neighborhood: 45002
Nearby schools
GreatSchools rating
- 8/10Three Rivers ElementaryGrades: PK-4Distance: 2.6 mi
- 7/10Taylor Middle SchoolGrades: 5-8Distance: 2.6 mi
- 7/10Taylor High SchoolGrades: 9-12Distance: 2.6 mi
Get a cash offer in 3 minutes
Find out how much your home could sell for in as little as 3 minutes with a no-obligation cash offer.
Estimated market value
$243,300

