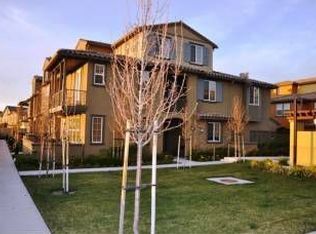Beautiful 4 bedroom, 3.5 bath, 21500 sf with great San Ramon Valley view. Townhome (Condo built) is available! next to Dougherty Valley High School and Hidden Hills Elementary! Kitchen features granite counters, tiled floors, stainless steel appliances -gas range, oven, microwave, dishwasher and refrigerator. Living room with gas fireplace. Half bath with storage closet located next to kitchen. Bedrooms located on 2nd level and all are carpeted. Master bath has tiled floors, solid surface 2 sink vanity, soaking tub, step-in shower and walk-in closet. Bedrooms #2, #3 and #4 are of good size with standard closet. Hall bath has tiled floors, 2 sink solid surface vanity and shower-over-tub. Located on the upper 3rd level is the #4 bedroom, this would make a great media, play or guestroom! Room is carpeted. Small patio and front yard. Attached 2 car garage. Laundry room on 2nd level includes washer/dryer. Community pool. No smoking. one small pet allowed. Close to parks, library, shopping and easy access to freeways. Wonderful Bay Area location surrounded by rolling hills. Owner will pay HOA. Tenant responsible for Utilities, garbage, water etc. Owner will pay HOA. Tenant responsible for Utilities, garbage, water,Internet etc. good credit score, Application process will be through Agent / Zillow , Agent / I will do credit verification, followed by reference check (previous rentals)
This property is off market, which means it's not currently listed for sale or rent on Zillow. This may be different from what's available on other websites or public sources.
