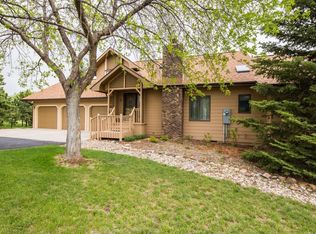Sold for $730,000
$730,000
5132 Ridgeview Rd, Rapid City, SD 57701
4beds
3,326sqft
Site Built
Built in 1984
0.93 Acres Lot
$725,200 Zestimate®
$219/sqft
$3,460 Estimated rent
Home value
$725,200
$682,000 - $776,000
$3,460/mo
Zestimate® history
Loading...
Owner options
Explore your selling options
What's special
Charming & inviting describes the feel of this 4 bedroom, 3.5 bath home with views & entertaining spaces inside & out! As you step into the large foyer you are drawn into the bright living room with stone fireplace, comfortable seating area & double French doors leading to the large deck & view. Step into the large dining area or retreat to the tranquil, hexagon sunroom near the Huge kitchen w/ Viking appliances. A few more steps to the "Wall" of pantries, 1/2 bath, the mudroom with cubbies & a laundry/office. The bedroom wing features the primary suite w/ a bay window, stone walk in shower, travertine, granite tops & a custom WIC. The main bath stone tub surround & granite is beautiful w/ 2 secondary bedrooms w/ custom built in closets, area adjacent. Outside enjoyment is fun on the spacious paver patios, covered gas fireplace area, the large deck & garden. The basement features the 1 stall garage, large family room w/ fireplace, a bed, bath, & flex space. This home is a must see!
Zillow last checked: 8 hours ago
Listing updated: June 10, 2025 at 04:02pm
Listed by:
Jennifer Landguth,
Hegg Realtors, Deadwood
Bought with:
Kevin Kennedy
Black Hills SD Realty
Source: Mount Rushmore Area AOR,MLS#: 83838
Facts & features
Interior
Bedrooms & bathrooms
- Bedrooms: 4
- Bathrooms: 4
- Full bathrooms: 3
- 1/2 bathrooms: 1
- Main level bedrooms: 3
Primary bedroom
- Level: Main
- Area: 224
- Dimensions: 16 x 14
Bedroom 2
- Level: Main
- Area: 99
- Dimensions: 11 x 9
Bedroom 3
- Level: Main
- Area: 132
- Dimensions: 11 x 12
Bedroom 4
- Level: Basement
- Area: 204
- Dimensions: 12 x 17
Dining room
- Level: Main
- Area: 182
- Dimensions: 14 x 13
Kitchen
- Level: Main
- Dimensions: 15 x 13
Living room
- Level: Main
- Area: 399
- Dimensions: 21 x 19
Heating
- Natural Gas
Cooling
- Refrig. C/Air
Appliances
- Included: Dishwasher, Refrigerator, Microwave, Washer, Dryer, Water Softener Owned
- Laundry: Main Level
Features
- Flooring: Carpet, Wood, Tile
- Windows: Window Coverings
- Has basement: Yes
- Number of fireplaces: 3
- Fireplace features: Wood Burning Stove, Living Room
Interior area
- Total structure area: 3,326
- Total interior livable area: 3,326 sqft
Property
Parking
- Total spaces: 3
- Parking features: Three Car, Attached, Underground
- Attached garage spaces: 3
Features
- Patio & porch: Open Patio, Open Deck
- Exterior features: Sprinkler System
- Has spa: Yes
- Spa features: Private
Lot
- Size: 0.93 Acres
- Features: Trees
Details
- Parcel number: 3723254004
Construction
Type & style
- Home type: SingleFamily
- Architectural style: Ranch
- Property subtype: Site Built
Materials
- Frame
- Roof: Composition
Condition
- Year built: 1984
Utilities & green energy
- Utilities for property: Cable
Community & neighborhood
Security
- Security features: Smoke Detector(s)
Location
- Region: Rapid City
- Subdivision: Enchanted Hills 4
Other
Other facts
- Listing terms: Cash,New Loan,FHA,VA Loan
Price history
| Date | Event | Price |
|---|---|---|
| 6/10/2025 | Sold | $730,000-2.5%$219/sqft |
Source: | ||
| 4/24/2025 | Contingent | $749,000$225/sqft |
Source: | ||
| 4/21/2025 | Price change | $749,000-5.1%$225/sqft |
Source: | ||
| 4/7/2025 | Listed for sale | $789,000$237/sqft |
Source: | ||
Public tax history
| Year | Property taxes | Tax assessment |
|---|---|---|
| 2025 | $7,967 +0.4% | $725,500 +0.9% |
| 2024 | $7,933 +16.1% | $718,800 +2.7% |
| 2023 | $6,836 +0.8% | $699,600 +25.6% |
Find assessor info on the county website
Neighborhood: 57701
Nearby schools
GreatSchools rating
- 5/10Woodrow Wilson Elementary - 17Grades: K-5Distance: 2.6 mi
- 9/10Southwest Middle School - 38Grades: 6-8Distance: 2.1 mi
- 5/10Stevens High School - 42Grades: 9-12Distance: 3.8 mi
Schools provided by the listing agent
- District: Rapid City
Source: Mount Rushmore Area AOR. This data may not be complete. We recommend contacting the local school district to confirm school assignments for this home.
Get pre-qualified for a loan
At Zillow Home Loans, we can pre-qualify you in as little as 5 minutes with no impact to your credit score.An equal housing lender. NMLS #10287.
