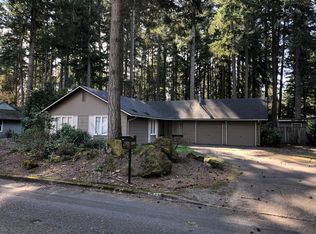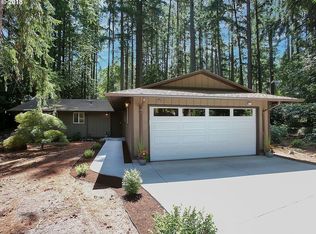Sold
$700,000
5132 Timbergrove St, Lake Oswego, OR 97035
4beds
1,458sqft
Residential, Single Family Residence
Built in 1968
-- sqft lot
$702,500 Zestimate®
$480/sqft
$3,315 Estimated rent
Home value
$702,500
$667,000 - $738,000
$3,315/mo
Zestimate® history
Loading...
Owner options
Explore your selling options
What's special
This beautifully updated single-level home in Rivergrove is move-in ready. The sellers have taken a charming Lake Oswego home and updated it with an entirely brand new kitchen with quartz counter tops, all new cabinetry, stainless steel appliances, and a pantry space. The large counter surface makes the space so comfortable and functional, and the garden box window and skylight bathe the space in natural light. Also fully updated is the hall bathroom with all new tile, new bathtub, lighting, and dual-sink vanity. The spacious primary suite features beautiful original parquet wood floors, a wood-burning fireplace, and a sliding door to the back patio, while the deck is accessed with sliding doors from both the dining area and a bedroom/flex space (home office or family room). The back yard is fully fenced with gate access on both sides of the home, and there is a Tuff Shed and a greenhouse for gardening tools and extra storage. This peaceful neighborhood is walking distance to both the brand new elementary school and the middle school. Set back from the street leading to a dead-end cul-de-sac court, the home is screened for privacy by three of the large boulders this area is known for, as well as mature and thoughtful landscaping which blooms in stages throughout the spring and early summer. Come see this one before it's gone!
Zillow last checked: 8 hours ago
Listing updated: September 11, 2025 at 07:36am
Listed by:
Amy McCormick 503-310-7803,
Bella Casa Real Estate Group
Bought with:
Brandon Reeves, 201254040
Coldwell Banker Bain
Source: RMLS (OR),MLS#: 713859788
Facts & features
Interior
Bedrooms & bathrooms
- Bedrooms: 4
- Bathrooms: 2
- Full bathrooms: 2
- Main level bathrooms: 2
Primary bedroom
- Features: Bathroom, Fireplace, Walkin Closet, Wood Floors
- Level: Main
- Area: 240
- Dimensions: 12 x 20
Bedroom 2
- Features: Closet, Wallto Wall Carpet
- Level: Main
- Area: 90
- Dimensions: 10 x 9
Bedroom 3
- Features: Closet, Wallto Wall Carpet
- Level: Main
- Area: 110
- Dimensions: 10 x 11
Bedroom 4
- Features: Sliding Doors, Closet, Wallto Wall Carpet
- Level: Main
- Area: 121
- Dimensions: 11 x 11
Dining room
- Features: Eating Area, Sliding Doors, Tile Floor
- Level: Main
- Area: 80
- Dimensions: 10 x 8
Kitchen
- Features: Dishwasher, Garden Window, Microwave, Pantry, Skylight, Free Standing Range, Free Standing Refrigerator, Tile Floor
- Level: Main
- Area: 132
- Width: 12
Living room
- Features: Hardwood Floors
- Level: Main
- Area: 240
- Dimensions: 15 x 16
Heating
- Forced Air, Fireplace(s)
Cooling
- None
Appliances
- Included: Dishwasher, Free-Standing Range, Free-Standing Refrigerator, Microwave, Stainless Steel Appliance(s), Washer/Dryer, Gas Water Heater
Features
- Closet, Eat-in Kitchen, Pantry, Bathroom, Walk-In Closet(s), Tile
- Flooring: Hardwood, Tile, Wall to Wall Carpet, Wood
- Doors: Sliding Doors
- Windows: Garden Window(s), Skylight(s)
- Basement: Crawl Space
- Number of fireplaces: 1
- Fireplace features: Wood Burning
Interior area
- Total structure area: 1,458
- Total interior livable area: 1,458 sqft
Property
Parking
- Total spaces: 2
- Parking features: Driveway, Attached
- Attached garage spaces: 2
- Has uncovered spaces: Yes
Accessibility
- Accessibility features: Minimal Steps, One Level, Accessibility
Features
- Levels: One
- Stories: 1
- Exterior features: Garden, Yard
- Fencing: Fenced
Lot
- Features: Level, Trees, SqFt 10000 to 14999
Details
- Additional structures: Greenhouse
- Parcel number: 00343266
Construction
Type & style
- Home type: SingleFamily
- Architectural style: Traditional
- Property subtype: Residential, Single Family Residence
Materials
- Cedar
- Roof: Composition
Condition
- Approximately
- New construction: No
- Year built: 1968
Utilities & green energy
- Gas: Gas
- Sewer: Standard Septic
- Water: Public
Community & neighborhood
Location
- Region: Lake Oswego
Other
Other facts
- Listing terms: Cash,Conventional
- Road surface type: Paved
Price history
| Date | Event | Price |
|---|---|---|
| 9/8/2025 | Sold | $700,000+0%$480/sqft |
Source: | ||
| 8/2/2025 | Pending sale | $699,900$480/sqft |
Source: | ||
| 7/25/2025 | Price change | $699,900-4%$480/sqft |
Source: | ||
| 7/11/2025 | Listed for sale | $729,000+19.1%$500/sqft |
Source: | ||
| 12/13/2024 | Sold | $612,000+0.3%$420/sqft |
Source: | ||
Public tax history
Tax history is unavailable.
Neighborhood: Rosewood
Nearby schools
GreatSchools rating
- 9/10River Grove Elementary SchoolGrades: K-5Distance: 0.4 mi
- 6/10Lakeridge Middle SchoolGrades: 6-8Distance: 0.4 mi
- 9/10Lakeridge High SchoolGrades: 9-12Distance: 1.8 mi
Schools provided by the listing agent
- Elementary: River Grove
- Middle: Lakeridge
- High: Lake Oswego,Lakeridge
Source: RMLS (OR). This data may not be complete. We recommend contacting the local school district to confirm school assignments for this home.
Get a cash offer in 3 minutes
Find out how much your home could sell for in as little as 3 minutes with a no-obligation cash offer.
Estimated market value
$702,500
Get a cash offer in 3 minutes
Find out how much your home could sell for in as little as 3 minutes with a no-obligation cash offer.
Estimated market value
$702,500

