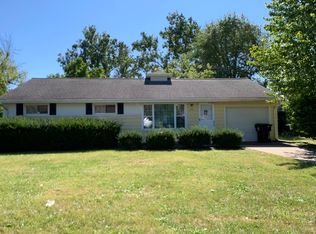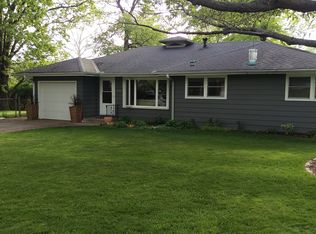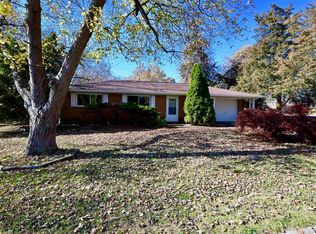Sold for $177,000 on 07/22/24
$177,000
3932 N Walround Ln, Peoria, IL 61615
3beds
1,721sqft
Single Family Residence, Residential
Built in 1955
-- sqft lot
$195,500 Zestimate®
$103/sqft
$1,860 Estimated rent
Home value
$195,500
$172,000 - $223,000
$1,860/mo
Zestimate® history
Loading...
Owner options
Explore your selling options
What's special
This inviting three-bedroom, two-bathroom ranch home features a spacious living room with a cozy fireplace, perfect for gatherings. The kitchen boasts a new refrigerator and new flooring that extends into the informal dining room. The bedrooms have freshly refinished hardwood floors. Enjoy the light-filled sunroom and the full, partially finished basement with a second fireplace and a bar, ideal for entertaining. This home has a classic charm and is conveniently located close to highway for quick travel and shopping. All appliances are sold in as-in condition. Chimney/fireplace is not warranted and sold in as-in condition. Measurements are approximate and not guaranteed.
Zillow last checked: 8 hours ago
Listing updated: January 14, 2025 at 12:01pm
Listed by:
Troy Kerrn Office:309-282-1555,
Keller Williams Premier Realty
Bought with:
Ryan Cannon, 471020340
RE/MAX Traders Unlimited
Source: RMLS Alliance,MLS#: PA1250697 Originating MLS: Peoria Area Association of Realtors
Originating MLS: Peoria Area Association of Realtors

Facts & features
Interior
Bedrooms & bathrooms
- Bedrooms: 3
- Bathrooms: 2
- Full bathrooms: 2
Bedroom 1
- Level: Main
- Dimensions: 13ft 0in x 11ft 0in
Bedroom 2
- Level: Main
- Dimensions: 12ft 0in x 11ft 0in
Bedroom 3
- Level: Main
- Dimensions: 11ft 0in x 10ft 0in
Other
- Level: Main
- Dimensions: 14ft 0in x 6ft 0in
Other
- Area: 405
Kitchen
- Level: Main
- Dimensions: 10ft 0in x 10ft 0in
Laundry
- Level: Basement
- Dimensions: 15ft 0in x 10ft 0in
Living room
- Level: Main
- Dimensions: 28ft 0in x 14ft 0in
Main level
- Area: 1316
Recreation room
- Level: Basement
- Dimensions: 27ft 0in x 15ft 0in
Heating
- Forced Air
Cooling
- Central Air
Appliances
- Included: Dishwasher, Range Hood, Microwave, Refrigerator, Gas Water Heater
Features
- Bar
- Basement: Partially Finished
- Number of fireplaces: 2
- Fireplace features: Family Room, Living Room, Wood Burning
Interior area
- Total structure area: 1,316
- Total interior livable area: 1,721 sqft
Property
Parking
- Total spaces: 2
- Parking features: Attached
- Attached garage spaces: 2
- Details: Number Of Garage Remotes: 0
Features
- Patio & porch: Enclosed
Lot
- Dimensions: 78.9 x 150.5 x 91.25 x 150
- Features: Corner Lot
Details
- Parcel number: 1430176001
- Zoning description: residential
Construction
Type & style
- Home type: SingleFamily
- Architectural style: Ranch
- Property subtype: Single Family Residence, Residential
Materials
- Frame, Brick
- Foundation: Block
- Roof: Shingle
Condition
- New construction: No
- Year built: 1955
Utilities & green energy
- Sewer: Public Sewer
- Water: Public
- Utilities for property: Cable Available
Community & neighborhood
Location
- Region: Peoria
- Subdivision: Lexington Park
Other
Other facts
- Road surface type: Paved
Price history
| Date | Event | Price |
|---|---|---|
| 7/22/2024 | Sold | $177,000-1.1%$103/sqft |
Source: | ||
| 6/21/2024 | Pending sale | $179,000$104/sqft |
Source: | ||
| 6/21/2024 | Contingent | $179,000$104/sqft |
Source: | ||
| 6/19/2024 | Pending sale | $179,000$104/sqft |
Source: | ||
| 6/4/2024 | Listed for sale | $179,000+155.7%$104/sqft |
Source: | ||
Public tax history
| Year | Property taxes | Tax assessment |
|---|---|---|
| 2024 | $3,784 +4.8% | $41,830 +9% |
| 2023 | $3,611 +3.1% | $38,380 +5.7% |
| 2022 | $3,502 +23.3% | $36,310 +5% |
Find assessor info on the county website
Neighborhood: 61615
Nearby schools
GreatSchools rating
- 2/10Dr. Maude A. Sanders PrimaryGrades: K-4Distance: 1 mi
- 2/10Sterling Middle SchoolGrades: 5-8Distance: 1.4 mi
- 1/10Peoria High SchoolGrades: 9-12Distance: 2.8 mi
Schools provided by the listing agent
- High: Peoria High
Source: RMLS Alliance. This data may not be complete. We recommend contacting the local school district to confirm school assignments for this home.

Get pre-qualified for a loan
At Zillow Home Loans, we can pre-qualify you in as little as 5 minutes with no impact to your credit score.An equal housing lender. NMLS #10287.


