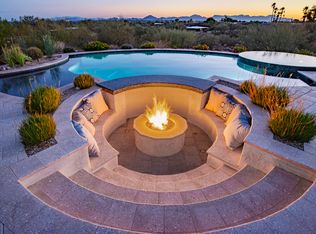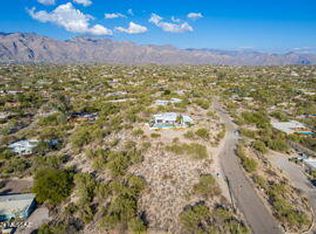Views Galore from this Foothills Gem. This is a must See! Perched on a gentle hill overlooking panoramic city and sunset views. A complete remodel! This home has 3 bedrooms, 2.5 bathrooms plus a very large office with charming built ins. There is a huge bonus room that is perfect for a game room or home gym with an amazing view of the Catalina mountains from the large window. The original ceramic, paver brick floors are recently cleaned and polished and add a ton of charm along with the high beamed ceilings and wood burning fireplace. The master suite is a ''dream'', with a charming beehive fireplace in the ample sitting area, large windows overlooking beautiful sunset and city views. Master includes 2 large walk in closets, and a separate dressing room. Large master bath with walk in, til shower and double vanity, separate bath tub. Extended back patio overlooks the pool area. the roomy kitchen is nicely remodeled and has a huge pantry. This home has tons of parking, with 2 covered double carports. Home sits off River Rd. (up a small side street, Camino Arco).
This property is off market, which means it's not currently listed for sale or rent on Zillow. This may be different from what's available on other websites or public sources.

