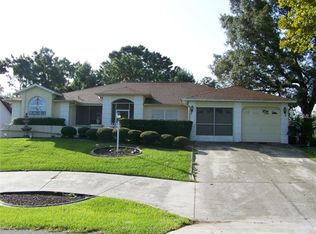Sold for $339,990
$339,990
5133 Harbinger Rd, Spring Hill, FL 34608
4beds
1,643sqft
Single Family Residence
Built in 2025
10,000 Square Feet Lot
$303,800 Zestimate®
$207/sqft
$2,140 Estimated rent
Home value
$303,800
$267,000 - $343,000
$2,140/mo
Zestimate® history
Loading...
Owner options
Explore your selling options
What's special
Under Construction. Discover the perfect blend of comfort, thoughtful design, and modern convenience in this beautifully upgraded 4-bedroom, 2-bathroom home. Designed with your lifestyle in mind, this home offers everything you need for easy, low-maintenance living — including a spacious covered patio, perfect for morning coffee or evening gatherings. Charming stone accents welcome you home, leading into an inviting interior filled with stylish touches. The designer kitchen features upgraded stainless steel appliances — including a side-by-side refrigerator — quartz countertops, and elegant cabinetry with crown molding and hardware. Luxury vinyl flooring runs throughout the main living areas, offering beauty and durability, while the plush carpeting in the bedrooms with 8lb padding provides exceptional comfort underfoot. Enjoy energy-efficient LED lighting, custom designer lighting in the dining room, and blinds on all operable windows for privacy and ease. The primary suite is a true retreat, featuring dual sinks, a large walk-in closet, and serene finishes. Spend more time doing what you love with a home built for relaxed, elegant living — inside and out.
Zillow last checked: 8 hours ago
Listing updated: October 09, 2025 at 11:07am
Listing Provided by:
Nicole Brooks 813-547-5519,
BRIGHTLAND HOMES BROKERAGE, LLC 512-364-5196
Bought with:
Nicole Brooks, 3048422
BRIGHTLAND HOMES BROKERAGE, LLC
Osbyel Gonzalez, 3296885
SOUTHERN LIFE REALTY
Source: Stellar MLS,MLS#: TB8379718 Originating MLS: Suncoast Tampa
Originating MLS: Suncoast Tampa

Facts & features
Interior
Bedrooms & bathrooms
- Bedrooms: 4
- Bathrooms: 2
- Full bathrooms: 2
Primary bedroom
- Features: Walk-In Closet(s)
- Level: First
- Area: 168 Square Feet
- Dimensions: 14x12
Great room
- Features: No Closet
- Level: First
- Area: 240 Square Feet
- Dimensions: 16x15
Kitchen
- Features: Storage Closet
- Level: First
- Area: 140 Square Feet
- Dimensions: 14x10
Heating
- Central
Cooling
- Central Air
Appliances
- Included: Dishwasher, Disposal, Microwave, Range, Refrigerator
- Laundry: Laundry Closet
Features
- Solid Surface Counters, Split Bedroom, Walk-In Closet(s)
- Flooring: Carpet, Luxury Vinyl
- Has fireplace: No
Interior area
- Total structure area: 1,643
- Total interior livable area: 1,643 sqft
Property
Parking
- Total spaces: 2
- Parking features: Garage - Attached
- Attached garage spaces: 2
Features
- Levels: One
- Stories: 1
- Exterior features: Other
Lot
- Size: 10,000 sqft
- Dimensions: 80 x 125
Details
- Parcel number: R3232317518011790150
- Zoning: RESI
- Special conditions: None
Construction
Type & style
- Home type: SingleFamily
- Property subtype: Single Family Residence
Materials
- Concrete
- Foundation: Slab
- Roof: Shingle
Condition
- Under Construction
- New construction: Yes
- Year built: 2025
Details
- Builder model: Biltmore II
- Builder name: Brightland Homes
- Warranty included: Yes
Utilities & green energy
- Sewer: Septic Tank
- Water: Public
- Utilities for property: Cable Available
Community & neighborhood
Location
- Region: Spring Hill
- Subdivision: SPRING HILL
HOA & financial
HOA
- Has HOA: No
Other fees
- Pet fee: $0 monthly
Other financial information
- Total actual rent: 0
Other
Other facts
- Listing terms: Cash,Conventional,FHA,VA Loan
- Ownership: Fee Simple
- Road surface type: Paved
Price history
| Date | Event | Price |
|---|---|---|
| 10/8/2025 | Sold | $339,990+6.3%$207/sqft |
Source: | ||
| 8/26/2025 | Pending sale | $319,990$195/sqft |
Source: | ||
| 8/5/2025 | Price change | $319,990-5.9%$195/sqft |
Source: | ||
| 7/15/2025 | Listed for sale | $339,990$207/sqft |
Source: | ||
| 6/26/2025 | Pending sale | $339,990$207/sqft |
Source: | ||
Public tax history
| Year | Property taxes | Tax assessment |
|---|---|---|
| 2024 | $371 +6.7% | $14,350 +10% |
| 2023 | $348 -12.6% | $13,045 +10% |
| 2022 | $398 +26% | $11,859 +10% |
Find assessor info on the county website
Neighborhood: 34608
Nearby schools
GreatSchools rating
- 3/10Explorer K-8Grades: PK-8Distance: 1.4 mi
- 2/10Central High SchoolGrades: 9-12Distance: 4.8 mi
Get a cash offer in 3 minutes
Find out how much your home could sell for in as little as 3 minutes with a no-obligation cash offer.
Estimated market value$303,800
Get a cash offer in 3 minutes
Find out how much your home could sell for in as little as 3 minutes with a no-obligation cash offer.
Estimated market value
$303,800
