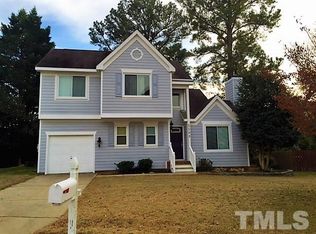BID ACCEPTED - awaiting signatures. Spacious home featuring 4 bedrooms and 3.5 baths. Home has a full finished walk-out basement with full bath, living room area and office (no windows in office). Master bedroom is big and master bath features separate tub and shower with WIC. Hardwoods throughout the main floor which includes a formal dining area. HOA subj. to change, verify prior to offer. See agent only remarks for more info. No survey or history in file.
This property is off market, which means it's not currently listed for sale or rent on Zillow. This may be different from what's available on other websites or public sources.
