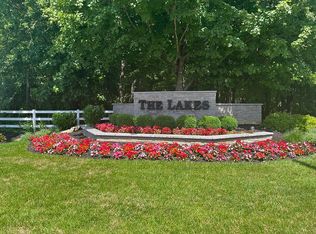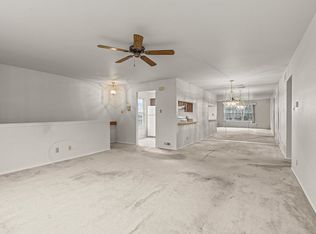This home is an extremely rare find situated on 1.28 acres within the sought-after Ashurst Glen community of Mount Laurel. Set back on a premium lot offering a long driveway with plenty of parking and tons of privacy. As you make your way up the beautifully landscaped pathway to the front door you will be greeted by a meticulous home with many updates. The gleaming hardwood floors, detailed trim work, gourmet custom kitchen, custom organized closets, 3-car garage, and a walkout basement are just a few of the many amenities found throughout this home. As you make your way inside, an array of Anderson windows offer an abundance of natural lighting. The Brazilian cherry hardwood floors can be found within the foyer leading into the kitchen. The office which can also be used as a playroom or additional entertainment space is found to the left of the foyer. The eat-in kitchen features 42-inch Yorktowne cabinetry, recessed lighting, ceramic backsplash, granite countertops, Viking appliances, and a sit-in island. The family room features high ceilings, a wood-burning fireplace, and an additional staircase leading up to the 2nd floor that overlooks the family room. The dining room showcases custom trim work and magnificent columns that separate the dining room from the living room. As you make your way up the open staircase that overlooks the foyer, you will notice a very spacious hallway that leads to each of the generously sized bedrooms. The master bedroom welcomes you with a tray ceiling, crystal chandelier, and a lounge area where you can relax while reading a book. The master bath features a soaking tub, a frameless glass shower, dual vanity, and Possini European light fixtures. Dont forget about the enormous 21x13 walk-in closet with custom shelving and pull-out drawers for all of your organizational needs. Each bedroom offers plenty of natural lighting with large Anderson windows and two of the bedrooms feature walk-in closets. The hallway full bath includes a dual vanity, ceramic tiled floors, and a Jack and Jill entry into a bedroom. The enormous unfinished basement includes large windows, insulated walls, high ceilings, and a walk-out that leads you to the backyard. Installed around the entire yard is a premium aluminum fence. Be sure to enjoy the privacy of the two-tiered Trex deck that includes under-step lighting and privacy trees. A perfect oasis to entertain and relax. A 10-zoned sprinkler system can be found in the front and back of the home. Conveniently located near plenty of shopping, restaurants, and a great school system. Easy access to Philadelphia and north to New York. Don't miss out on this gorgeous home!
This property is off market, which means it's not currently listed for sale or rent on Zillow. This may be different from what's available on other websites or public sources.

