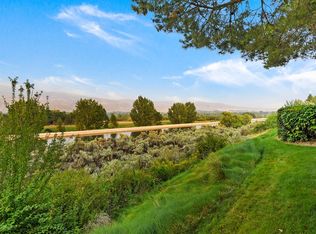BOISE GEM! ALL UTITILITIES INCLUDED! 90-day minimum. Beautifully furnished, utilities included and perfectly located 2-bedroom/ 2-full bath + office + garage View Condo just steps from seasonal pool and year-round hot tub. All utilities included and wifi, but electric bills over $100./per month average will be taken from deposit at lease end. Includes 1-car garage, small gym and courts. Please note: ONLY AVAILABLE FROM 1/3/25 TO 6/30/25. ** 90-day minimum. ** All 5-star reviews on Airbnb and VRBO!! All-day mountain, pasture & canal views from every window in this serene, light-filled, freshly updated condo in SE Boise. One mile to river walk, walking and biking trails everywhere, gorgeous sunset views from living room and both bedrooms. Seasonal pool & hot tub; 1 quiet dog ok; 10-15 min. to shop, downtown Boise, BSU, BOI airport and Micron. PLEASE NOTE: Please contact me to learn about a no-damage-deposit rental option. Landlord pays all utilities including electric, gas, fast wifi, water, sewer, HOAs Includes a 1-car garage with lots of other nearby parking. Message me for more details. No deposit option available - please contact me for more info. THE SPACE: Private deck with patio furniture overlooking permanent green space farm land, mountains and the canal. Wildlife galore! Fully-stocked kitchen, main floor master w/ en-suite full bath, small office w/ laundry. Upstairs loft bedroom w/ sitting area & 2nd full bath. Wifi, Bluetooth speaker, Roku, easy parking, directly across from seasonal complex pool/ year-round hot tub. GUEST ACCESS: Guests have full access to the private condo & deck, + shared complex access to seasonal pool, year-round hot-tub, & small gym. Key, towels & chairs provided for pool access. (Note: There is a $200. fee if key not returned.) Other things to note: Owner is not responsible if the HOA decides to close either pool or hot tub due to Covid or some other reason. Rent: $2650. due on 1st of each month. PLEASE NOTE: This beautifully furnished 2-bedroom + office + garage, view condo is only available from January 3 until June 30. Five month minimum! 1) Owner pays all utilities EXCEPT ELECTRIC including: HOAs for pools, courts & gym; gas, water, sewer, trash and Wifi. 2) Tenant pays electric only. 3) Four month minimum lease. (see dates above) 4) First month's rent is due at lease signing in order to reserve this house. This is non-refundable within 30 days of move-in date. 5) $2000. damage deposit is due at move-in date. 6) A $200. non-refundable cleaning fee is due at signing along with damage deposit. ** For pet owners, there is an additional non-refundable cleaning fee of $100. 7) NO CATS - NO EXCEPTIONS. Owner is very allergic. 8) ONE QUIET DOG ACCEPTED but no aggressive breeds or mixes, please. Owner reserves the right to refuse dog, or cancel lease if dog is creating problems and owner does nothing about it. 9) Proof of Renter's Insurance is required at start of lease. 10) If tenant leaves before end of lease, deposit is forfeited. 11) A background check and credit check is required through the Zillow app.
This property is off market, which means it's not currently listed for sale or rent on Zillow. This may be different from what's available on other websites or public sources.

