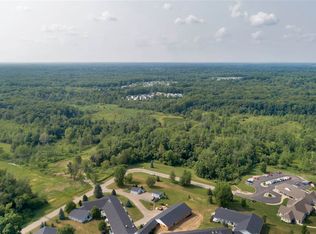Sold
$214,900
5135 Bennett Rd, Jackson, MI 49201
2beds
1,060sqft
Single Family Residence
Built in 1880
2.43 Acres Lot
$225,900 Zestimate®
$203/sqft
$1,187 Estimated rent
Home value
$225,900
$192,000 - $267,000
$1,187/mo
Zestimate® history
Loading...
Owner options
Explore your selling options
What's special
Sitting on 2.47 beautifully maintained acres, this 2 bed/1 bath home is a perfect examples of pride of ownership. It's hard to believe it was built in 1880, especially after some of the more recent updates - windows in 99', 2 car garage in 02', furnace and well in 06', front porch in 10', roof in 15', refrigerator in 21, water heater in 22', and an oven and new sump pump in 23'. The upper level could easily be finished into a 3rd bedroom or additional living space for whatever you may need and the basement provides tons of storage. Outside you'll find gardens, fruit trees, 2 sheds, and an old pole barn.
Zillow last checked: 8 hours ago
Listing updated: July 29, 2024 at 11:23am
Listed by:
PHILLIP M MORGAN 517-204-4385,
ERA REARDON REALTY, L.L.C.,
Mike Kanser 517-416-6570,
ERA REARDON REALTY, L.L.C.
Bought with:
Ray Logan
Source: MichRIC,MLS#: 24021659
Facts & features
Interior
Bedrooms & bathrooms
- Bedrooms: 2
- Bathrooms: 1
- Full bathrooms: 1
- Main level bedrooms: 2
Primary bedroom
- Level: Main
- Area: 120
- Dimensions: 12.00 x 10.00
Bedroom 2
- Level: Main
- Area: 100
- Dimensions: 10.00 x 10.00
Bathroom 1
- Level: Main
- Area: 42
- Dimensions: 7.00 x 6.00
Dining area
- Level: Main
- Area: 225
- Dimensions: 15.00 x 15.00
Kitchen
- Level: Main
- Area: 260
- Dimensions: 20.00 x 13.00
Living room
- Level: Main
- Area: 196
- Dimensions: 14.00 x 14.00
Other
- Description: Sun Room
- Level: Main
- Area: 98
- Dimensions: 14.00 x 7.00
Other
- Description: Mud Room
- Level: Main
- Area: 91
- Dimensions: 13.00 x 7.00
Heating
- Forced Air
Appliances
- Included: Dryer, Range, Refrigerator, Washer
- Laundry: In Basement
Features
- Eat-in Kitchen, Pantry
- Flooring: Ceramic Tile, Wood
- Windows: Screens, Garden Window, Window Treatments
- Basement: Full
- Has fireplace: No
Interior area
- Total structure area: 1,060
- Total interior livable area: 1,060 sqft
- Finished area below ground: 0
Property
Parking
- Total spaces: 2
- Parking features: Detached, Garage Door Opener
- Garage spaces: 2
Features
- Stories: 1
Lot
- Size: 2.43 Acres
- Dimensions: 330 x 321
- Features: Ground Cover, Shrubs/Hedges
Details
- Parcel number: 000071237600201
- Zoning description: Residential
Construction
Type & style
- Home type: SingleFamily
- Architectural style: Ranch
- Property subtype: Single Family Residence
Materials
- Vinyl Siding
Condition
- New construction: No
- Year built: 1880
Utilities & green energy
- Sewer: Septic Tank
- Water: Well
- Utilities for property: Natural Gas Connected
Community & neighborhood
Location
- Region: Jackson
Other
Other facts
- Listing terms: Cash,Conventional
- Road surface type: Paved
Price history
| Date | Event | Price |
|---|---|---|
| 7/29/2024 | Sold | $214,900$203/sqft |
Source: | ||
| 6/20/2024 | Contingent | $214,900$203/sqft |
Source: | ||
| 6/14/2024 | Listed for sale | $214,900$203/sqft |
Source: | ||
| 5/10/2024 | Contingent | $214,900$203/sqft |
Source: | ||
| 5/3/2024 | Listed for sale | $214,900$203/sqft |
Source: | ||
Public tax history
| Year | Property taxes | Tax assessment |
|---|---|---|
| 2025 | -- | $83,900 +15.6% |
| 2024 | -- | $72,600 +20.4% |
| 2021 | $1,744 +3.7% | $60,300 +4.5% |
Find assessor info on the county website
Neighborhood: 49201
Nearby schools
GreatSchools rating
- 4/10Northwest Elementary SchoolGrades: 3-5Distance: 4.4 mi
- 4/10R.W. Kidder Middle SchoolGrades: 6-8Distance: 2.2 mi
- 6/10Northwest High SchoolGrades: 9-12Distance: 2.1 mi
Get pre-qualified for a loan
At Zillow Home Loans, we can pre-qualify you in as little as 5 minutes with no impact to your credit score.An equal housing lender. NMLS #10287.
