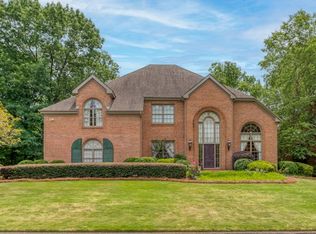Down a picturesque, tree-lined, culdesac street sits this beautiful brick home! Located in the highly desirable private neighborhood of Falcon Chase, this property's curb appeal will instantly draw you in from the moment you arrive. The beautiful landscaping and sprawling flat front yard welcome you. Once inside, you're greeted by fresh paint throughout, gleaming refinished hardwood floors, a flood of natural light, all new light fixtures and soaring ceilings. The open-concept layout is perfect for entertaining and daily life alike. The large formal dining room is perfect for your gatherings. Once you enter the great room, you'll be taken aback by the vaulted ceilings, beautiful fireplace, large palladium windows and flow into the kitchen area. The heart of this home is the open-concept kitchen/keeping room space - it's perfect for the home chef who likes to converse while preparing meals. The gorgeous quartzite countertops, custom wood cabinetry, center island and stainless appliances will meet all of your criteria. The large keeping room is ideal for a casual eating or conversation area. The crown jewel of the main level is the relaxing primary bedroom. It's oversized and has space for all of your furniture, including a seating area with fireplace and built-in bookcase. The ensuite bathroom is gorgeous and features a huge walk-in closet with custom closet system, a large jetted tub, huge dual vanity with new quartzite countertops, an oversized walk-in shower and an incredibly convenient separate laundry room. The main level is rounded out by a convenient powder room for guests and a private, shaded rear deck. The second level is where the "guest quarters" are located. You'll love the hardwood floors throughout (there's no carpet in this entire home!), three spacious bedrooms, two updated bathrooms (one shared, one ensuite) and a flex space - perfect for desks, play, etc. The terrace level of this home is absolutely massive. It includes engineered hardwood floors that run through a large living room, huge game room, bedroom and flex room (crafts? storage?). You'll also love the convenient full bathroom and home gym (which could also be a 6th bedroom). This home has all the "bells and whistles" while maintaining its original charm. Conveniently located just across the street from Ridgeview Park and Ridgeview Charter Middle School, the location is perfect for an active lifestyle. "Pill Hill," top-rated public schools, the area's premier private institutions and all major roads are just a short drive from this community. You'll feel tucked away but close to it all! Available through April 2024 or 2025. Must provide valid drivers license for all applicants 18+, last 3-months consecutive pay stubs, last 2 years W-2 or 1099 and substantiate 3x the monthly rent in income. Dogs under 50lbs welcome with deposit. Copyright Georgia MLS. All rights reserved. Information is deemed reliable but not guaranteed.
This property is off market, which means it's not currently listed for sale or rent on Zillow. This may be different from what's available on other websites or public sources.
