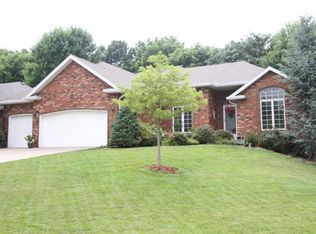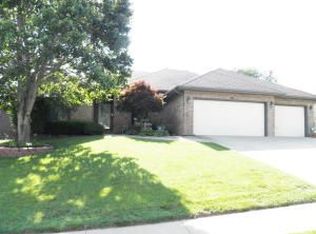Closed
Price Unknown
5135 S Clay Avenue, Springfield, MO 65810
5beds
3,499sqft
Single Family Residence
Built in 1994
0.26 Acres Lot
$493,300 Zestimate®
$--/sqft
$2,814 Estimated rent
Home value
$493,300
$454,000 - $533,000
$2,814/mo
Zestimate® history
Loading...
Owner options
Explore your selling options
What's special
Over 3,750 sq. ft. (per appraiser) in this updated 5 bedroom, 3 bath, all brick, walkout basement home in National Place Subdivision. 3 car garage. All 3 bedrooms on the main floor got new carpet in June. Split bedroom floor plan. Great room has gas log fireplace. Formal dining could be used as computer room or office. Updated kitchen has double oven, built-in microwave, quartzite counters and movable island. Remodeled master bath has double sink vanity, huge master shower and air tub. Big walk-in closet. Basement has spacious family room with fireplace plus area for pool table. Wet bar. 2 more bedrooms and full bath. Store room. Wood deck has an enclosed storage area located under the deck that could be used for storage or workshop. Privacy fenced yard.
Zillow last checked: 8 hours ago
Listing updated: August 08, 2025 at 10:19am
Listed by:
Dan Senn 417-818-8888,
RE/MAX House of Brokers,
David Senn 417-350-4031,
RE/MAX House of Brokers
Bought with:
Sara Brodersen, 2005026538
AMAX Real Estate
Source: SOMOMLS,MLS#: 60295890
Facts & features
Interior
Bedrooms & bathrooms
- Bedrooms: 5
- Bathrooms: 3
- Full bathrooms: 3
Heating
- Forced Air, Central, Natural Gas
Cooling
- Central Air, Ceiling Fan(s)
Appliances
- Included: Dishwasher, Gas Water Heater, Free-Standing Electric Oven, Microwave, Disposal
- Laundry: Main Level, W/D Hookup
Features
- Wet Bar, Internet - Cable, Solid Surface Counters, High Ceilings, Walk-In Closet(s), Walk-in Shower
- Windows: Window Coverings, Double Pane Windows, Blinds
- Basement: Finished,Storage Space,Full
- Attic: Pull Down Stairs
- Has fireplace: Yes
- Fireplace features: Family Room, Blower Fan, Gas, Great Room
Interior area
- Total structure area: 3,752
- Total interior livable area: 3,499 sqft
- Finished area above ground: 1,876
- Finished area below ground: 1,623
Property
Parking
- Total spaces: 3
- Parking features: Driveway, Storage, On Street, Garage Faces Front
- Attached garage spaces: 3
- Has uncovered spaces: Yes
Accessibility
- Accessibility features: Accessible Common Area
Features
- Levels: One
- Stories: 1
- Patio & porch: Patio, Deck
- Exterior features: Rain Gutters
- Fencing: Privacy,Wood
- Has view: Yes
- View description: City
Lot
- Size: 0.26 Acres
- Dimensions: 74 x 152
- Features: Curbs, Landscaped
Details
- Additional structures: Shed(s)
- Parcel number: 881824101166
Construction
Type & style
- Home type: SingleFamily
- Architectural style: Ranch
- Property subtype: Single Family Residence
Materials
- Brick
- Foundation: Poured Concrete
- Roof: Composition
Condition
- Year built: 1994
Utilities & green energy
- Sewer: Public Sewer
- Water: Public
Community & neighborhood
Security
- Security features: Smoke Detector(s)
Location
- Region: Springfield
- Subdivision: National Place
HOA & financial
HOA
- HOA fee: $650 annually
- Services included: Play Area, Basketball Court, Other, Trash, Pool, Common Area Maintenance
Other
Other facts
- Listing terms: Cash,VA Loan,FHA,Conventional
- Road surface type: Asphalt
Price history
| Date | Event | Price |
|---|---|---|
| 8/8/2025 | Sold | -- |
Source: | ||
| 6/22/2025 | Pending sale | $495,000$141/sqft |
Source: | ||
| 5/30/2025 | Listed for sale | $495,000$141/sqft |
Source: | ||
Public tax history
| Year | Property taxes | Tax assessment |
|---|---|---|
| 2024 | $3,324 +0.6% | $61,960 |
| 2023 | $3,305 +7.2% | $61,960 +9.7% |
| 2022 | $3,084 +0% | $56,470 |
Find assessor info on the county website
Neighborhood: 65810
Nearby schools
GreatSchools rating
- 10/10Walt Disney Elementary SchoolGrades: K-5Distance: 1.6 mi
- 8/10Cherokee Middle SchoolGrades: 6-8Distance: 0.3 mi
- 8/10Kickapoo High SchoolGrades: 9-12Distance: 1.8 mi
Schools provided by the listing agent
- Elementary: SGF-Disney
- Middle: SGF-Cherokee
- High: SGF-Kickapoo
Source: SOMOMLS. This data may not be complete. We recommend contacting the local school district to confirm school assignments for this home.

