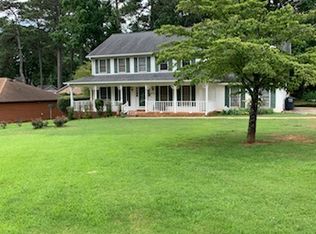Immaculate Ranch Home in Sought-After Chestnut Lakes Community! Welcome to this pristine 3-bedroom, 3.5-bathroom ranch located in the highly desirable Parkview High School district in Gwinnett County. Nestled in the serene Chestnut Lakes neighborhood, residents enjoy tranquil ponds, scenic parks, and the charm of the historic Winn's House. This beautifully maintained home features an open, seamless floor plan with hardwood flooring throughout the main level. Enjoy gatherings in the spacious living room or host guests in the separate formal dining room. The chef's kitchen is a standout with granite countertops, ample cabinetry, and plenty of workspace. The oversized master suite offers a peaceful retreat with an primary bath featuring double vanities, a separate soaking tub, and a stand-alone shower. Upstairs, you'll find a private in-law suite with its own full bathroom perfect for guests. The professionally landscaped front and backyard offer plenty of curb appeal and outdoor enjoyment. Conveniently within walking distance to Arcado Elementary School, this home combines beauty and location. Don't miss this wonderful opportunity schedule your private tour today!
Listings identified with the FMLS IDX logo come from FMLS and are held by brokerage firms other than the owner of this website. The listing brokerage is identified in any listing details. Information is deemed reliable but is not guaranteed. 2025 First Multiple Listing Service, Inc.
House for rent
$2,800/mo
5135 Sunset Maple Trl, Lilburn, GA 30047
4beds
2,423sqft
Price may not include required fees and charges.
Singlefamily
Available now
No pets
Central air, ceiling fan
In unit laundry
Attached garage parking
Central, forced air, fireplace
What's special
Tranquil pondsOpen seamless floor planScenic parksSeparate formal dining roomPlenty of curb appealGranite countertopsStand-alone shower
- 30 days
- on Zillow |
- -- |
- -- |
Travel times
Facts & features
Interior
Bedrooms & bathrooms
- Bedrooms: 4
- Bathrooms: 4
- Full bathrooms: 3
- 1/2 bathrooms: 1
Rooms
- Room types: Dining Room, Family Room, Master Bath
Heating
- Central, Forced Air, Fireplace
Cooling
- Central Air, Ceiling Fan
Appliances
- Included: Dishwasher, Disposal, Microwave, Refrigerator, Stove
- Laundry: In Unit, Laundry Room, Main Level
Features
- Ceiling Fan(s), Double Vanity, High Ceilings 9 ft Main, High Speed Internet, Walk-In Closet(s)
- Flooring: Carpet, Hardwood
- Has fireplace: Yes
Interior area
- Total interior livable area: 2,423 sqft
Property
Parking
- Parking features: Attached, Garage, Covered
- Has attached garage: Yes
- Details: Contact manager
Features
- Stories: 1
- Exterior features: Contact manager
- Has spa: Yes
- Spa features: Hottub Spa
Details
- Parcel number: 6121352
Construction
Type & style
- Home type: SingleFamily
- Property subtype: SingleFamily
Materials
- Roof: Shake Shingle
Condition
- Year built: 1996
Community & HOA
Community
- Features: Playground
Location
- Region: Lilburn
Financial & listing details
- Lease term: 12 Months
Price history
| Date | Event | Price |
|---|---|---|
| 7/18/2025 | Listed for rent | $2,800$1/sqft |
Source: FMLS GA #7617715 | ||
| 8/15/2016 | Sold | $270,000+0.4%$111/sqft |
Source: | ||
| 7/14/2016 | Pending sale | $269,000$111/sqft |
Source: Coldwell Banker Residential Brokerage - Marietta/West Cobb #5714818 | ||
| 7/1/2016 | Listed for sale | $269,000-0.4%$111/sqft |
Source: COLDWELL BANKER RESIDENTIAL BROKERS #5714818 | ||
| 1/1/2016 | Sold | $270,000+30.4%$111/sqft |
Source: Agent Provided | ||
![[object Object]](https://photos.zillowstatic.com/fp/aa882332cdf1f0a4e1f86a1a187b94ed-p_i.jpg)
