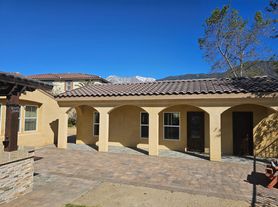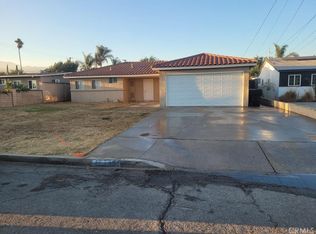Beautiful 5-Bedroom Home in the Prestigious Rancho Etiwanda Estates Gated Community
Welcome to this stunning 5-bedroom, 3.5-bathroom home located in the highly sought-after gated community of Rancho Etiwanda Estates. Situated within an award-winning school district, this residence offers the perfect blend of comfort, convenience, and elegance.
The home features a desirable downstairs bedroom, ideal for multi-generational living or added privacy. Upstairs, you'll find an additional master bedroom, three secondary bedrooms, and a full hallway bathroom.
Enjoy cooking and entertaining in the spacious, upgraded kitchen complete with granite countertops, a center island, and ample cabinet space. The open-concept layout flows seamlessly from the kitchen into the family room, which features a cozy fireplace. A separate formal dining room provides additional space for gatherings and special occasions.
Beautiful engineered wood flooring runs throughout the downstairs living areas, while plush carpeting adds comfort to all bedrooms and the upstairs hallway. Step outside into the expansive backyard perfect for entertaining with scenic mountain views and plenty of room to relax or play.
Located in a quiet and secure neighborhood, this home is just minutes from top-rated schools, Day Creek Park, the Etiwanda Trail, shopping, and major freeways.
House for rent
Accepts Zillow applications
$4,450/mo
5136 Bering Ct, Etiwanda, CA 91739
5beds
3,302sqft
Price may not include required fees and charges.
Singlefamily
Available now
No pets
Central air
In unit laundry
2 Attached garage spaces parking
Central, fireplace
What's special
Cozy fireplaceExpansive backyardCenter islandDownstairs bedroomEngineered wood flooringFormal dining roomGranite countertops
- 23 days
- on Zillow |
- -- |
- -- |
Travel times
Facts & features
Interior
Bedrooms & bathrooms
- Bedrooms: 5
- Bathrooms: 4
- Full bathrooms: 3
- 1/2 bathrooms: 1
Rooms
- Room types: Family Room
Heating
- Central, Fireplace
Cooling
- Central Air
Appliances
- Laundry: In Unit, Laundry Room
Features
- Has fireplace: Yes
Interior area
- Total interior livable area: 3,302 sqft
Property
Parking
- Total spaces: 2
- Parking features: Attached, Covered
- Has attached garage: Yes
- Details: Contact manager
Features
- Stories: 2
- Exterior features: Contact manager
Details
- Parcel number: 1087181090000
Construction
Type & style
- Home type: SingleFamily
- Property subtype: SingleFamily
Condition
- Year built: 2010
Community & HOA
Location
- Region: Etiwanda
Financial & listing details
- Lease term: 12 Months
Price history
| Date | Event | Price |
|---|---|---|
| 9/18/2025 | Price change | $4,450-3.3%$1/sqft |
Source: CRMLS #TR25156703 | ||
| 8/12/2025 | Price change | $4,600-4.2%$1/sqft |
Source: CRMLS #TR25156703 | ||
| 7/12/2025 | Listed for rent | $4,800+26.3%$1/sqft |
Source: CRMLS #TR25156703 | ||
| 8/27/2020 | Listing removed | $3,800$1/sqft |
Source: 168 Realty Inc. #TR20171338 | ||
| 8/22/2020 | Listed for rent | $3,800$1/sqft |
Source: 168 Realty Inc. #TR20171338 | ||

