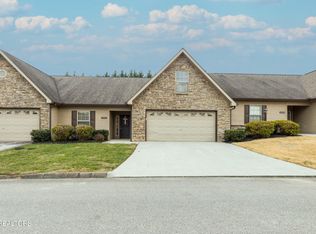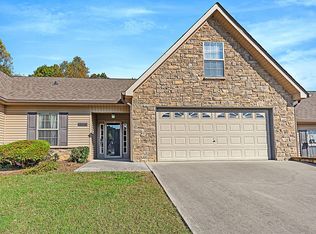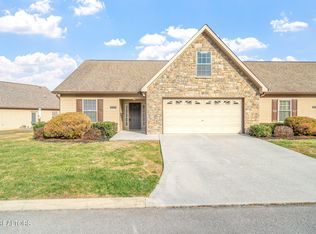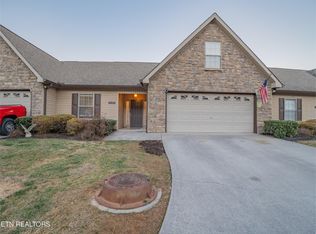Sold for $310,000 on 05/19/25
$310,000
5136 Cates Bend Way, Powell, TN 37849
3beds
1,652sqft
Condominium
Built in 2007
-- sqft lot
$312,300 Zestimate®
$188/sqft
$2,176 Estimated rent
Home value
$312,300
$294,000 - $331,000
$2,176/mo
Zestimate® history
Loading...
Owner options
Explore your selling options
What's special
Welcome to this beautifully maintained condo located in the heart of Powell. This inviting home offers an open floor plan enhanced by vaulted ceilings and gleaming hardwood floors, creating a bright and spacious atmosphere perfect for comfortable living and entertaining. Fresh paint throughout provides a crisp, updated feel, while brand new carpet in the main level bedrooms adds an extra touch of comfort. The thoughtful split-bedroom design ensures privacy, with each generous-sized bedroom featuring its own en-suite bathroom. Enjoy the convenience of primarily one-level living, ideal for a variety of lifestyles. Step outside to a private backyard that offers a peaceful retreat, perfect for relaxing or enjoying time with family and friends. Situated in a quiet neighborhood, this minimal maintenance home is just minutes away from everyday shopping, local conveniences and access to all that Knoxville has to offer. Schedule your private showing today! Buyer/Buyer's agent to verify all information.
Zillow last checked: 8 hours ago
Listing updated: May 19, 2025 at 02:20pm
Listed by:
Angie Tierney 865-548-9354,
Sequoyah Realty Keller Williams
Bought with:
Gail Hardy, 345792
Realty Executives Associates
Source: East Tennessee Realtors,MLS#: 1298540
Facts & features
Interior
Bedrooms & bathrooms
- Bedrooms: 3
- Bathrooms: 2
- Full bathrooms: 2
Heating
- Central, Natural Gas, Electric
Cooling
- Central Air, Ceiling Fan(s)
Appliances
- Included: Dishwasher, Disposal, Microwave, Range, Refrigerator
Features
- Walk-In Closet(s), Cathedral Ceiling(s), Eat-in Kitchen, Bonus Room
- Flooring: Laminate, Carpet, Hardwood, Tile
- Basement: Slab
- Has fireplace: No
- Fireplace features: None
Interior area
- Total structure area: 1,652
- Total interior livable area: 1,652 sqft
Property
Parking
- Total spaces: 2
- Parking features: Off Street, Attached, Main Level
- Attached garage spaces: 2
Features
- Exterior features: Prof Landscaped
- Has view: Yes
- View description: Trees/Woods
Lot
- Features: Private, Zero Lot Line, Wooded
Details
- Parcel number: 066FG00100M
Construction
Type & style
- Home type: Condo
- Architectural style: Traditional
- Property subtype: Condominium
- Attached to another structure: Yes
Materials
- Stone, Vinyl Siding, Frame
Condition
- Year built: 2007
Utilities & green energy
- Sewer: Public Sewer
- Water: Public
- Utilities for property: Cable Available
Community & neighborhood
Location
- Region: Powell
- Subdivision: The Village At Cates Bend
HOA & financial
HOA
- Has HOA: Yes
- HOA fee: $125 monthly
- Services included: Maintenance Structure, Insurance, Maintenance Grounds
Price history
| Date | Event | Price |
|---|---|---|
| 5/19/2025 | Sold | $310,000$188/sqft |
Source: | ||
| 4/28/2025 | Pending sale | $310,000$188/sqft |
Source: | ||
| 4/24/2025 | Listed for sale | $310,000+58.2%$188/sqft |
Source: | ||
| 1/8/2021 | Sold | $196,000+3.2%$119/sqft |
Source: | ||
| 11/30/2020 | Pending sale | $189,900$115/sqft |
Source: Keller Williams Realty Knoxville-West #1136954 | ||
Public tax history
| Year | Property taxes | Tax assessment |
|---|---|---|
| 2024 | $753 | $48,425 |
| 2023 | $753 | $48,425 |
| 2022 | $753 -8.7% | $48,425 +24.4% |
Find assessor info on the county website
Neighborhood: 37849
Nearby schools
GreatSchools rating
- 8/10Karns Elementary SchoolGrades: PK-5Distance: 2.9 mi
- 6/10Karns Middle SchoolGrades: 6-8Distance: 3.1 mi
- 4/10Karns High SchoolGrades: 9-12Distance: 4.1 mi
Schools provided by the listing agent
- Elementary: Karns Primary
- Middle: Karns
- High: Karns
Source: East Tennessee Realtors. This data may not be complete. We recommend contacting the local school district to confirm school assignments for this home.
Get a cash offer in 3 minutes
Find out how much your home could sell for in as little as 3 minutes with a no-obligation cash offer.
Estimated market value
$312,300
Get a cash offer in 3 minutes
Find out how much your home could sell for in as little as 3 minutes with a no-obligation cash offer.
Estimated market value
$312,300



