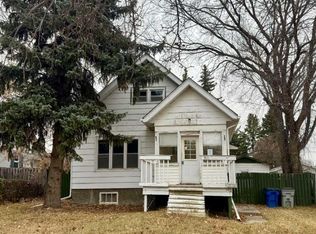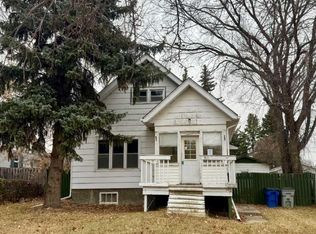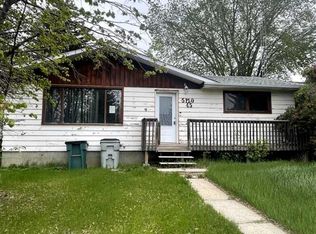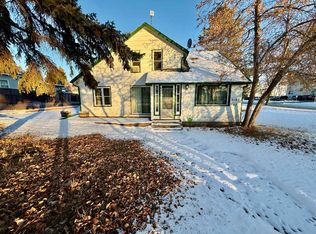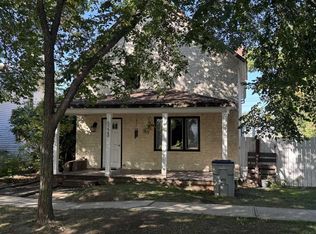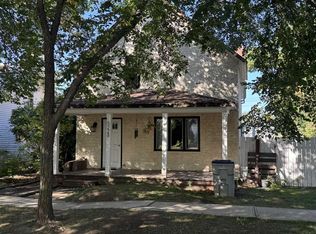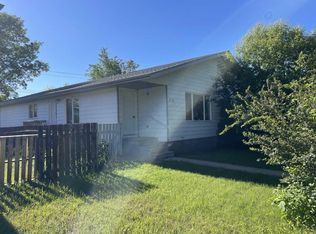5136 E 46th St, Provost, AB T0B 3S0
What's special
- 124 days |
- 11 |
- 0 |
Zillow last checked: 8 hours ago
Listing updated: October 23, 2025 at 06:55am
Kennedy Waehrer, Associate,
Re/Max Baughan Realty
Facts & features
Interior
Bedrooms & bathrooms
- Bedrooms: 2
- Bathrooms: 3
- Full bathrooms: 2
- 1/2 bathrooms: 1
Bedroom
- Level: Second
- Dimensions: 12`9" x 7`8"
Other
- Level: Second
- Dimensions: 10`7" x 17`5"
Other
- Level: Second
- Dimensions: 5`0" x 6`11"
Other
- Level: Second
- Dimensions: 6`4" x 8`2"
Other
- Level: Main
- Dimensions: 2`11" x 5`0"
Dining room
- Level: Main
- Dimensions: 14`1" x 11`7"
Kitchen
- Level: Main
- Dimensions: 17`5" x 11`11"
Laundry
- Level: Main
- Dimensions: 5`11" x 5`0"
Living room
- Level: Main
- Dimensions: 17`1" x 11`0"
Office
- Level: Second
- Dimensions: 7`6" x 11`3"
Heating
- Forced Air
Cooling
- Window Unit(s)
Appliances
- Included: Dryer, Microwave, Refrigerator, Stove(s), Washer
- Laundry: Laundry Room, Main Level
Features
- Wood Counters
- Flooring: Carpet, Laminate, Linoleum
- Windows: Wood Frames
- Basement: Partial
- Has fireplace: No
Interior area
- Total interior livable area: 1,512 sqft
Property
Parking
- Total spaces: 4
- Parking features: Double Garage Detached
- Garage spaces: 2
Features
- Levels: Two,2 Storey
- Stories: 1
- Patio & porch: Deck
- Exterior features: Garden, Storage
- Pool features: Community
- Fencing: Fenced
- Frontage length: 15.24M 50`0"
Lot
- Size: 5,662.8 Square Feet
- Features: Back Yard, Garden, Rectangular Lot
Details
- Parcel number: 56642872
- Zoning: R3
Construction
Type & style
- Home type: SingleFamily
- Property subtype: Single Family Residence
Materials
- Vinyl Siding
- Foundation: Concrete Perimeter
- Roof: Asphalt Shingle
Condition
- New construction: No
- Year built: 1930
Community & HOA
Community
- Features: Fishing, Golf, Lake, Park, Playground, Sidewalks, Street Lights, Tennis Court(s)
- Subdivision: Provost
HOA
- Has HOA: No
Location
- Region: Provost
Financial & listing details
- Price per square foot: C$112/sqft
- Date on market: 8/17/2025
- Inclusions: Freezer in garage, 2 T.Vs in garage
By pressing Contact Agent, you agree that the real estate professional identified above may call/text you about your search, which may involve use of automated means and pre-recorded/artificial voices. You don't need to consent as a condition of buying any property, goods, or services. Message/data rates may apply. You also agree to our Terms of Use. Zillow does not endorse any real estate professionals. We may share information about your recent and future site activity with your agent to help them understand what you're looking for in a home.
Price history
Price history
Price history is unavailable.
Public tax history
Public tax history
Tax history is unavailable.Climate risks
Neighborhood: T0B
Nearby schools
GreatSchools rating
No schools nearby
We couldn't find any schools near this home.
- Loading
