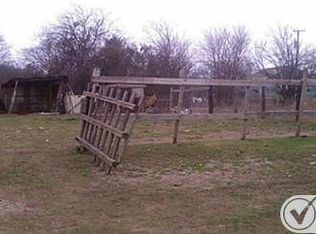Sold on 09/03/25
Price Unknown
5136 Farnsworth Ave, Fort Worth, TX 76107
4beds
1,856sqft
Single Family Residence
Built in 2025
6,272.64 Square Feet Lot
$329,500 Zestimate®
$--/sqft
$2,821 Estimated rent
Home value
$329,500
$306,000 - $353,000
$2,821/mo
Zestimate® history
Loading...
Owner options
Explore your selling options
What's special
$1,500 towards buyer's concession for executed-acceptable contract by 8-30-25!! Brand New Build in the Heart of Fort Worth! Welcome to this stunning 4-bedroom, 3-bath home nestled in a revitalizing neighborhood that blends city living with a peaceful, country feel. Tucked just off the beaten path, you’ll love the quiet surroundings while still enjoying quick access to everything Fort Worth has to offer. This thoughtfully designed home features an open-concept layout with an easy, natural flow—perfect for both everyday living and entertaining. The split-bedroom floor plan provides privacy and space, while all rooms offer generous proportions for comfortable living. Enjoy low-maintenance luxury vinyl plank flooring throughout, three full bathrooms, and a spacious 2-car garage. A wood privacy fence encloses the backyard, creating a secure and serene outdoor space. Don’t miss the opportunity to own a brand-new home in a growing area that still offers that charming, country-in-the-city feel!
Zillow last checked: 8 hours ago
Listing updated: September 04, 2025 at 09:25am
Listed by:
Kimberly Capps 0648604 (469)583-2761,
Keller Williams Realty 972-938-2222
Bought with:
Nancy Garza
JPAR North Central Metro 2
Source: NTREIS,MLS#: 20971033
Facts & features
Interior
Bedrooms & bathrooms
- Bedrooms: 4
- Bathrooms: 3
- Full bathrooms: 3
Primary bedroom
- Level: First
- Dimensions: 16 x 13
Bedroom
- Level: First
- Dimensions: 11 x 12
Bedroom
- Level: First
- Dimensions: 12 x 11
Bedroom
- Level: First
- Dimensions: 11 x 11
Living room
- Level: First
- Dimensions: 21 x 17
Heating
- Central
Cooling
- Central Air
Appliances
- Included: Dishwasher, Disposal
Features
- Decorative/Designer Lighting Fixtures, Double Vanity, Granite Counters, High Speed Internet, Kitchen Island
- Flooring: Luxury Vinyl Plank
- Has basement: No
- Has fireplace: No
Interior area
- Total interior livable area: 1,856 sqft
Property
Parking
- Total spaces: 2
- Parking features: Garage Faces Front
- Attached garage spaces: 2
Features
- Levels: One
- Stories: 1
- Patio & porch: Covered
- Pool features: None
- Fencing: Wood
Lot
- Size: 6,272 sqft
- Features: Back Yard, Lawn
Details
- Parcel number: 00512567
Construction
Type & style
- Home type: SingleFamily
- Architectural style: Traditional,Detached
- Property subtype: Single Family Residence
Materials
- Brick
- Foundation: Slab
- Roof: Composition
Condition
- Year built: 2025
Utilities & green energy
- Sewer: Public Sewer
- Water: Public
- Utilities for property: Sewer Available, Water Available
Community & neighborhood
Location
- Region: Fort Worth
- Subdivision: Chamberlain Arlington Heights 2nd
Other
Other facts
- Listing terms: Cash,Conventional,FHA,VA Loan
Price history
| Date | Event | Price |
|---|---|---|
| 9/3/2025 | Sold | -- |
Source: NTREIS #20971033 | ||
| 8/5/2025 | Pending sale | $347,500$187/sqft |
Source: | ||
| 8/5/2025 | Contingent | $347,500$187/sqft |
Source: NTREIS #20971033 | ||
| 7/30/2025 | Price change | $347,500-0.6%$187/sqft |
Source: NTREIS #20971033 | ||
| 7/7/2025 | Price change | $349,500-0.1%$188/sqft |
Source: NTREIS #20971033 | ||
Public tax history
| Year | Property taxes | Tax assessment |
|---|---|---|
| 2024 | $1,262 +27.5% | $56,250 +28.6% |
| 2023 | $990 +52.3% | $43,750 +75% |
| 2022 | $650 -3.3% | $25,000 |
Find assessor info on the county website
Neighborhood: Como
Nearby schools
GreatSchools rating
- 5/10Como Elementary SchoolGrades: PK-5Distance: 0.7 mi
- 3/10Monnig Middle SchoolGrades: 6-8Distance: 1.8 mi
- 3/10Arlington Heights High SchoolGrades: 9-12Distance: 1.2 mi
Schools provided by the listing agent
- Elementary: Como
- Middle: Monnig
- High: Arlngtnhts
- District: Fort Worth ISD
Source: NTREIS. This data may not be complete. We recommend contacting the local school district to confirm school assignments for this home.
Get a cash offer in 3 minutes
Find out how much your home could sell for in as little as 3 minutes with a no-obligation cash offer.
Estimated market value
$329,500
Get a cash offer in 3 minutes
Find out how much your home could sell for in as little as 3 minutes with a no-obligation cash offer.
Estimated market value
$329,500
