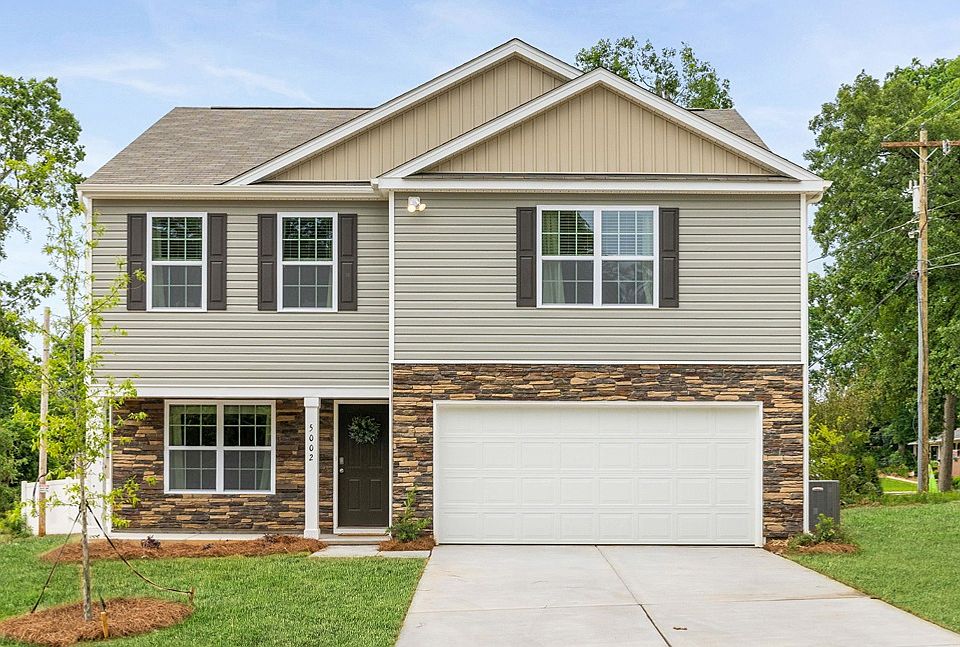Beautiful wooded views in one of Dallas' newest communities. Beautiful partial stone, 3 bedroom, 2.5 bathroom, open floor plan. Wide foyer with a Study w/two French doors. The formal dining area is open to the family area that looks over to the open breakfast area in the open kitchen with an island granite and a large pantry. In the Kitchen: 30” Birch soft-close Cabinets with Crown Molding and Satin Nickel Hardware, Granite 3 Cm. Countertops with 4-inch backsplash, Stainless Steel Undermount Sink with Moen® Chrome Faucet and Sprayer, Whirlpool® Stainless Steel Appliances. Our Home is Connected Package includes programable thermostat, Z-wave door locks and wireless switch, touchscreen control device, automation platform, video doorbell, and Amazon devices; All the finishes one would expect in a new home such as Modern LED Flush Mount Maxim Lighting® Throughout Home, Garage Door Opener with Two Remotes. Remarkable opportunity to own in a premier Dallas, NC community. Homesite #31
Active
$335,000
5136 Fireweed Ct, Dallas, NC 28034
3beds
2,164sqft
Single Family Residence
Built in 2025
0.28 Acres Lot
$335,100 Zestimate®
$155/sqft
$50/mo HOA
What's special
Partial stoneWooded viewsOpen kitchenOpen floor planLarge pantryWide foyerOpen breakfast area
Call: (980) 409-3826
- 35 days
- on Zillow |
- 203 |
- 23 |
Zillow last checked: 7 hours ago
Listing updated: August 05, 2025 at 10:57am
Listing Provided by:
Maria Wilhelm mcwilhelm@drhorton.com,
DR Horton Inc,
Danielle Johnson,
DR Horton Inc
Source: Canopy MLS as distributed by MLS GRID,MLS#: 4277805
Travel times
Schedule tour
Select your preferred tour type — either in-person or real-time video tour — then discuss available options with the builder representative you're connected with.
Facts & features
Interior
Bedrooms & bathrooms
- Bedrooms: 3
- Bathrooms: 3
- Full bathrooms: 2
- 1/2 bathrooms: 1
Primary bedroom
- Features: Walk-In Closet(s)
- Level: Upper
Bathroom full
- Features: Walk-In Closet(s)
- Level: Upper
Bathroom half
- Level: Main
Breakfast
- Features: Breakfast Bar
- Level: Main
Family room
- Features: Open Floorplan
- Level: Main
Kitchen
- Features: Walk-In Pantry
- Level: Main
Laundry
- Level: Upper
Study
- Level: Main
Heating
- Electric, Heat Pump
Cooling
- Electric, Heat Pump
Appliances
- Included: Dishwasher, Disposal, Electric Oven, Electric Range, Microwave
- Laundry: Electric Dryer Hookup, Upper Level
Features
- Kitchen Island, Pantry
- Flooring: Carpet, Vinyl
- Windows: Insulated Windows
- Has basement: No
- Attic: Pull Down Stairs
Interior area
- Total structure area: 2,164
- Total interior livable area: 2,164 sqft
- Finished area above ground: 2,164
- Finished area below ground: 0
Property
Parking
- Total spaces: 2
- Parking features: Attached Garage, Garage on Main Level
- Attached garage spaces: 2
Features
- Levels: Two
- Stories: 2
- Patio & porch: Front Porch
Lot
- Size: 0.28 Acres
- Features: Wooded
Details
- Parcel number: 310523
- Zoning: RM-2
- Special conditions: Standard
Construction
Type & style
- Home type: SingleFamily
- Property subtype: Single Family Residence
Materials
- Brick Partial, Vinyl
- Foundation: Slab
- Roof: Fiberglass
Condition
- New construction: Yes
- Year built: 2025
Details
- Builder model: Penwell E
- Builder name: D.R. Horton
Utilities & green energy
- Sewer: Public Sewer
- Water: City
Community & HOA
Community
- Features: Sidewalks, Street Lights
- Subdivision: Rosewood Village
HOA
- Has HOA: Yes
- HOA fee: $150 quarterly
- HOA name: Sentry Management
- HOA phone: 704-892-1660
Location
- Region: Dallas
Financial & listing details
- Price per square foot: $155/sqft
- Date on market: 7/3/2025
- Road surface type: Concrete, Paved
About the community
Final Opportunities! Introducing Rosewood Village, a new home community in the quaint town of Dallas, NC. This community is currently offering 4 floorplans that range from 1,613 to 2,164 sq. ft with 3 to 4 bedrooms and 2 car garages. This is a USDA eligible community.
As you step inside, you'll immediately notice the attention to detail and high-quality finishes throughout. The kitchen boasts beautiful, birch cabinets with crown molding, granite countertops, and stainless-steel appliances.
Homes in this neighborhood also come equipped with smart home technology, allowing you to easily control your home. With a video doorbell, garage door control, lighting ,door lock, thermostat and voice that are all controlled through one convenient app. Whether it's adjusting the temperature or turning on the lights, convenience is at your fingertips.
Rosewood Village is located just south of downtown Dallas, with easy access to Belmont, McAdenville and Downtown Gastonia as well as a quick drive to Charlotte.
With its spacious layouts, modern features, and affordable price point, Rosewood Village is waiting for you. Don't miss out on the opportunity to make it your own. Schedule a tour today!
Source: DR Horton

