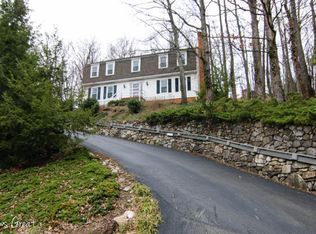Sold for $850,000 on 09/30/25
$850,000
5136 Partridge Cir SW, Roanoke, VA 24018
5beds
4,752sqft
Single Family Residence
Built in 1991
0.51 Acres Lot
$853,100 Zestimate®
$179/sqft
$-- Estimated rent
Home value
$853,100
$793,000 - $913,000
Not available
Zestimate® history
Loading...
Owner options
Explore your selling options
What's special
Located on a quiet cul-de-sac in desirable Hunting Hills neighborhood, this stunning three story brick Colonial offers quality construction and attention to detail throughout. Entry level features welcoming foyer, formal living and dining rooms, spacious family room with gas log fireplace connecting to the kitchen with breakfast area, solid cherry cabinets, and high end appliances, as well as powder room. Upper level offers a primary bedroom adjacent to a cozy den/study area, perfect for a nursery as well, two additional bedrooms and hall bath as well as fourth bedroom with private bath, and large laundry. Lower level is perfect for family or guests with recreation room/den area with gas log fireplace, bedroom and full bath, as well as generous storage. Other features include oversized garage with 2 large closets, expansive deck with quiet wooded view, as well as patio and beautiful landscaping throughout. Conveniently located with easy access to the Blue Ridge Parkway, as well as private golf, tennis and pool nearby.
Zillow last checked: 8 hours ago
Listing updated: October 01, 2025 at 08:10am
Listed by:
VICKIE CLARKE 540-798-3957,
MKB, REALTORS(r)
Bought with:
STEVEN C CALDWELL, 0225049225
RE/MAX ALL STARS
JENNIFER IKENBERRY, 0225222345
Source: RVAR,MLS#: 919990
Facts & features
Interior
Bedrooms & bathrooms
- Bedrooms: 5
- Bathrooms: 5
- Full bathrooms: 4
- 1/2 bathrooms: 1
Primary bedroom
- Level: U
Bedroom 2
- Level: U
Bedroom 3
- Level: U
Bedroom 4
- Level: U
Bedroom 5
- Level: L
Other
- Level: U
Den
- Level: U
Dining room
- Level: E
Eat in kitchen
- Level: E
Family room
- Level: E
Foyer
- Level: E
Laundry
- Level: U
Living room
- Level: E
Recreation room
- Level: L
Heating
- Forced Air Gas, Heat Pump Electric
Cooling
- Has cooling: Yes
Appliances
- Included: Cooktop, Dishwasher, Disposal, Microwave, Electric Range, Refrigerator
Features
- Breakfast Area, Storage
- Flooring: Carpet, Ceramic Tile, Wood
- Doors: French Doors, Metal
- Windows: Tilt-In
- Has basement: Yes
- Number of fireplaces: 2
- Fireplace features: Family Room, Recreation Room, Flue Available
Interior area
- Total structure area: 4,752
- Total interior livable area: 4,752 sqft
- Finished area above ground: 3,652
- Finished area below ground: 1,100
Property
Parking
- Total spaces: 6
- Parking features: Garage Under, Paved, Garage Door Opener, Off Street
- Has attached garage: Yes
- Covered spaces: 2
- Uncovered spaces: 4
Features
- Patio & porch: Deck, Patio
- Exterior features: Nat Gas Line Outdoor
Lot
- Size: 0.51 Acres
Details
- Parcel number: 088.130217.000000
Construction
Type & style
- Home type: SingleFamily
- Architectural style: Colonial
- Property subtype: Single Family Residence
Materials
- Brick, Wood
Condition
- Completed
- Year built: 1991
Utilities & green energy
- Electric: 0 Phase
- Sewer: Public Sewer
- Utilities for property: Cable Connected, Cable
Community & neighborhood
Community
- Community features: Restaurant
Location
- Region: Roanoke
- Subdivision: Hunting Hills
Price history
| Date | Event | Price |
|---|---|---|
| 9/30/2025 | Sold | $850,000-1.7%$179/sqft |
Source: | ||
| 8/16/2025 | Pending sale | $865,000$182/sqft |
Source: | ||
| 8/11/2025 | Listed for sale | $865,000$182/sqft |
Source: | ||
Public tax history
Tax history is unavailable.
Neighborhood: Cave Spring
Nearby schools
GreatSchools rating
- 6/10Clearbrook Elementary SchoolGrades: PK-5Distance: 0.7 mi
- 8/10Cave Spring Middle SchoolGrades: 6-8Distance: 3.2 mi
- 8/10Cave Spring High SchoolGrades: 9-12Distance: 2.2 mi
Schools provided by the listing agent
- Elementary: Clearbrook
- Middle: Cave Spring
- High: Cave Spring
Source: RVAR. This data may not be complete. We recommend contacting the local school district to confirm school assignments for this home.

Get pre-qualified for a loan
At Zillow Home Loans, we can pre-qualify you in as little as 5 minutes with no impact to your credit score.An equal housing lender. NMLS #10287.
Sell for more on Zillow
Get a free Zillow Showcase℠ listing and you could sell for .
$853,100
2% more+ $17,062
With Zillow Showcase(estimated)
$870,162