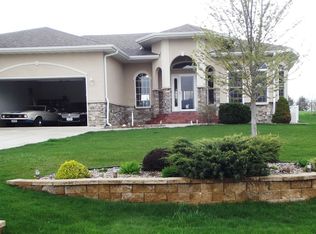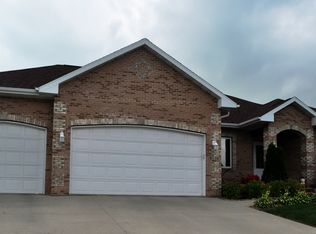Sold for $200,500 on 08/14/25
$200,500
5136 Sweet Water Cir, Waterloo, IA 50701
2beds
965sqft
Condominium
Built in 2005
-- sqft lot
$200,400 Zestimate®
$208/sqft
$1,002 Estimated rent
Home value
$200,400
$178,000 - $226,000
$1,002/mo
Zestimate® history
Loading...
Owner options
Explore your selling options
What's special
Nestled in the beautiful South Fork Estates, this zero-lot-line slab home provides picturesque views and plenty of privacy. A beautiful shiplap entryway welcomes you to the crisp clean interior of the home. An updated kitchen features stainless appliances, granite countertops, custom tile backsplash, and a spacious breakfast bar. The spacious living area opens to a patio that is the perfect spot for enjoying morning coffee or relaxing at the end of the day. With no backyard or side neighbors, you'll enjoy your patio time and serene views of horses. The interior of the home also features a sizeable primary bedroom, bathroom, second bedroom, and laundry room. The exterior of the home boasts an irrigation system, a new Class 4 roof, fenced backyard, and landscaping. Its convenient location, coupled with its privacy and views, make this a home you won't want to pass up!
Zillow last checked: 8 hours ago
Listing updated: August 15, 2025 at 02:11pm
Listed by:
Luke Bartlett 319-269-1651,
Oakridge Real Estate,
Rebecca Bartlett 319-269-8999,
Oakridge Real Estate
Bought with:
Scott Norris, S586590
Fischels Residential Group
Source: Northeast Iowa Regional BOR,MLS#: 20252856
Facts & features
Interior
Bedrooms & bathrooms
- Bedrooms: 2
- Bathrooms: 1
- 3/4 bathrooms: 1
Primary bedroom
- Level: Main
Other
- Level: Upper
Other
- Level: Main
Other
- Level: Lower
Dining room
- Level: Main
Kitchen
- Level: Main
Living room
- Level: Main
Heating
- Natural Gas
Cooling
- Central Air
Appliances
- Included: Dishwasher, Electric Water Heater
- Laundry: 1st Floor, Laundry Room
Features
- Ceiling Fan(s)
- Basement: Slab,None
- Has fireplace: No
- Fireplace features: None
Interior area
- Total interior livable area: 965 sqft
- Finished area below ground: 0
Property
Parking
- Total spaces: 1
- Parking features: 1 Stall, Attached Garage
- Has attached garage: Yes
- Carport spaces: 1
Features
- Patio & porch: Covered
- Has view: Yes
Lot
- Size: 6,969 sqft
- Features: Landscaped, Views
Details
- Parcel number: 881314127019
- Zoning: R-1
- Special conditions: Standard
- Other equipment: Irrigation Equipment
Construction
Type & style
- Home type: Condo
- Property subtype: Condominium
Materials
- Stone, Vinyl Siding
- Roof: Asphalt
Condition
- Year built: 2005
Utilities & green energy
- Sewer: Public Sewer
- Water: Public
Community & neighborhood
Location
- Region: Waterloo
HOA & financial
HOA
- Has HOA: Yes
- HOA fee: $250 annually
Other
Other facts
- Road surface type: Concrete
Price history
| Date | Event | Price |
|---|---|---|
| 8/14/2025 | Sold | $200,500+0.3%$208/sqft |
Source: | ||
| 7/6/2025 | Pending sale | $199,900$207/sqft |
Source: | ||
| 6/19/2025 | Listed for sale | $199,900+73.8%$207/sqft |
Source: | ||
| 11/16/2022 | Listing removed | -- |
Source: Zillow Rental Manager | ||
| 11/8/2022 | Listed for rent | $1,475$2/sqft |
Source: Zillow Rental Manager | ||
Public tax history
| Year | Property taxes | Tax assessment |
|---|---|---|
| 2024 | $3,139 +16.1% | $157,060 |
| 2023 | $2,703 +2.7% | $157,060 +27.6% |
| 2022 | $2,632 -5.6% | $123,080 |
Find assessor info on the county website
Neighborhood: 50701
Nearby schools
GreatSchools rating
- 8/10Orange Elementary SchoolGrades: PK-5Distance: 1.3 mi
- 6/10Hoover Middle SchoolGrades: 6-8Distance: 2.2 mi
- 3/10West High SchoolGrades: 9-12Distance: 2.3 mi
Schools provided by the listing agent
- Elementary: Orange Elementary
- Middle: Hoover Intermediate
- High: West High
Source: Northeast Iowa Regional BOR. This data may not be complete. We recommend contacting the local school district to confirm school assignments for this home.

Get pre-qualified for a loan
At Zillow Home Loans, we can pre-qualify you in as little as 5 minutes with no impact to your credit score.An equal housing lender. NMLS #10287.

