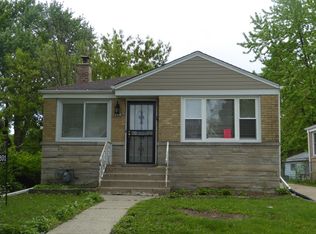Closed
$305,000
5136 W Hawthorne Ave, Berkeley, IL 60163
3beds
1,467sqft
Single Family Residence
Built in 1952
0.25 Acres Lot
$310,700 Zestimate®
$208/sqft
$2,647 Estimated rent
Home value
$310,700
$280,000 - $345,000
$2,647/mo
Zestimate® history
Loading...
Owner options
Explore your selling options
What's special
Welcome home to this charming brick cape cod, nestled on an extra-wide 91 foot lot. This well-loved home has everything you're looking for. A spacious kitchen with tons of cabinets, counters and table space, plus a separate dining room and family room with fireplace where everyone can gather. A versatile first floor bedroom can be used as an office or family room. You'll love entertaining on your back patio with built-in seating, gazebo, and outdoor brick fireplace! Many updates include new tear-off roof in 2024, A/C (2024), H2O heater (2024), furnace (2019). Windows replaced in 2011, freshly painted and hardwood floors were recently refinished. A new (2024) concrete drive leads to the brick 2 car garage with a covered breezeway to the house. Fantastic location, close to many major expressways, shopping, schools, etc. Only 1 block to the popular Eisenhower Community Center and Park. Previous buyer was unable to obtain financing.
Zillow last checked: 8 hours ago
Listing updated: June 28, 2025 at 07:33am
Listing courtesy of:
Tim Harris 630-545-9860,
Keller Williams Premiere Properties
Bought with:
Leticia Montes De Oca
HomeSmart Connect LLC
Source: MRED as distributed by MLS GRID,MLS#: 12323387
Facts & features
Interior
Bedrooms & bathrooms
- Bedrooms: 3
- Bathrooms: 2
- Full bathrooms: 1
- 1/2 bathrooms: 1
Primary bedroom
- Features: Flooring (Wood Laminate), Window Treatments (Blinds)
- Level: Second
- Area: 180 Square Feet
- Dimensions: 15X12
Bedroom 2
- Features: Flooring (Hardwood), Window Treatments (Blinds)
- Level: Main
- Area: 110 Square Feet
- Dimensions: 10X11
Bedroom 3
- Features: Flooring (Parquet), Window Treatments (Blinds)
- Level: Second
- Area: 144 Square Feet
- Dimensions: 12X12
Dining room
- Features: Flooring (Hardwood), Window Treatments (Blinds)
- Level: Main
- Area: 150 Square Feet
- Dimensions: 15X10
Kitchen
- Features: Kitchen (Eating Area-Table Space), Flooring (Wood Laminate), Window Treatments (Blinds)
- Level: Main
- Area: 154 Square Feet
- Dimensions: 11X14
Laundry
- Level: Main
- Area: 64 Square Feet
- Dimensions: 8X8
Living room
- Features: Flooring (Hardwood), Window Treatments (Garden Window(s))
- Level: Main
- Area: 168 Square Feet
- Dimensions: 12X14
Heating
- Natural Gas
Cooling
- Central Air, Wall Unit(s)
Appliances
- Included: Range, Microwave, Refrigerator, Washer, Dryer
- Laundry: Main Level, Gas Dryer Hookup
Features
- Basement: Crawl Space
- Number of fireplaces: 1
- Fireplace features: Wood Burning, Living Room
Interior area
- Total structure area: 0
- Total interior livable area: 1,467 sqft
Property
Parking
- Total spaces: 2
- Parking features: Concrete, Garage Door Opener, On Site, Garage Owned, Detached, Garage
- Garage spaces: 2
- Has uncovered spaces: Yes
Accessibility
- Accessibility features: No Disability Access
Features
- Stories: 1
- Patio & porch: Patio
- Fencing: Fenced
Lot
- Size: 0.25 Acres
- Dimensions: 91 X 120
Details
- Additional structures: Gazebo, Shed(s)
- Additional parcels included: 15081160330000,15081150540000,15081150550000
- Parcel number: 15081150530000
- Special conditions: None
Construction
Type & style
- Home type: SingleFamily
- Architectural style: Cape Cod
- Property subtype: Single Family Residence
Materials
- Aluminum Siding, Brick
- Foundation: Concrete Perimeter
- Roof: Asphalt
Condition
- New construction: No
- Year built: 1952
Utilities & green energy
- Electric: Circuit Breakers
- Sewer: Public Sewer
- Water: Lake Michigan
Community & neighborhood
Community
- Community features: Curbs, Sidewalks, Street Lights, Street Paved
Location
- Region: Berkeley
Other
Other facts
- Listing terms: Conventional
- Ownership: Fee Simple
Price history
| Date | Event | Price |
|---|---|---|
| 6/27/2025 | Sold | $305,000+1.7%$208/sqft |
Source: | ||
| 5/20/2025 | Contingent | $300,000$204/sqft |
Source: | ||
| 5/14/2025 | Listed for sale | $300,000$204/sqft |
Source: | ||
| 4/8/2025 | Contingent | $300,000$204/sqft |
Source: | ||
| 3/28/2025 | Listed for sale | $300,000$204/sqft |
Source: | ||
Public tax history
| Year | Property taxes | Tax assessment |
|---|---|---|
| 2023 | $7,110 -0.9% | $21,999 +13.7% |
| 2022 | $7,174 -0.2% | $19,345 |
| 2021 | $7,186 +4.5% | $19,345 |
Find assessor info on the county website
Neighborhood: 60163
Nearby schools
GreatSchools rating
- NAJefferson Primary SchoolGrades: PK-2Distance: 0.5 mi
- 3/10Macarthur Middle SchoolGrades: 6-8Distance: 0.5 mi
- 2/10Proviso West High SchoolGrades: 9-12Distance: 1.3 mi
Schools provided by the listing agent
- Elementary: Sunnyside Elementary School
- Middle: Macarthur Middle School
- High: Proviso West High School
- District: 87
Source: MRED as distributed by MLS GRID. This data may not be complete. We recommend contacting the local school district to confirm school assignments for this home.

Get pre-qualified for a loan
At Zillow Home Loans, we can pre-qualify you in as little as 5 minutes with no impact to your credit score.An equal housing lender. NMLS #10287.
Sell for more on Zillow
Get a free Zillow Showcase℠ listing and you could sell for .
$310,700
2% more+ $6,214
With Zillow Showcase(estimated)
$316,914