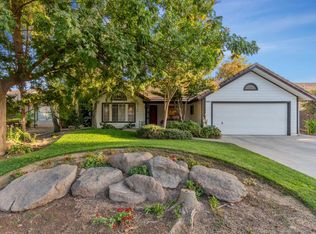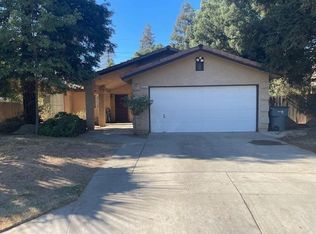Sold for $385,000 on 08/04/25
$385,000
5137 W Stuart Ave, Fresno, CA 93722
3beds
2baths
1,220sqft
Residential, Single Family Residence
Built in 1991
7,701.41 Square Feet Lot
$387,900 Zestimate®
$316/sqft
$2,103 Estimated rent
Home value
$387,900
$353,000 - $427,000
$2,103/mo
Zestimate® history
Loading...
Owner options
Explore your selling options
What's special
This is what you've been waiting for! Move in ready 3 bedroom 2 bath Hampton Court home in prime NW Fresno location. Large irregular lot with plenty of space between neighbors... Newer LVP flooring through out most of the home. Fireplace in living room with built in window seat overlooking front yard. Tile roof, attached two car garage, built in cabinetry in hallway. Desirable Central Unified School District, Close to shopping and restaurants with easy access to Freeway 99 and W. Herndon Ave via new Veterans Blvd. See today!
Zillow last checked: 8 hours ago
Listing updated: August 05, 2025 at 10:33am
Listed by:
Bob Wiginton DRE #00554557 559-284-5104,
Realty Concepts, Ltd. - Fresno,
Colleen A. Wiginton DRE #00614075 559-906-7371,
Realty Concepts, Ltd. - Fresno
Bought with:
Andrew Tsvirinko, DRE #02185846
Realty Concepts, Ltd. - Fresno
Source: Fresno MLS,MLS#: 631469Originating MLS: Fresno MLS
Facts & features
Interior
Bedrooms & bathrooms
- Bedrooms: 3
- Bathrooms: 2
Primary bedroom
- Area: 0
- Dimensions: 0 x 0
Bedroom 1
- Area: 0
- Dimensions: 0 x 0
Bedroom 2
- Area: 0
- Dimensions: 0 x 0
Bedroom 3
- Area: 0
- Dimensions: 0 x 0
Bedroom 4
- Area: 0
- Dimensions: 0 x 0
Bathroom
- Features: Tub/Shower, Shower
Dining room
- Area: 0
- Dimensions: 0 x 0
Family room
- Area: 0
- Dimensions: 0 x 0
Kitchen
- Features: Eat-in Kitchen
- Area: 0
- Dimensions: 0 x 0
Living room
- Area: 0
- Dimensions: 0 x 0
Basement
- Area: 0
Heating
- Has Heating (Unspecified Type)
Cooling
- Central Air
Appliances
- Included: Built In Range/Oven, Electric Appliances, Disposal, Dishwasher
- Laundry: In Garage
Features
- Windows: Double Pane Windows
- Number of fireplaces: 1
- Fireplace features: Zero Clearance
Interior area
- Total structure area: 1,220
- Total interior livable area: 1,220 sqft
Property
Parking
- Total spaces: 2
- Parking features: Garage - Attached
- Attached garage spaces: 2
Features
- Levels: One
- Stories: 1
- Patio & porch: Covered
Lot
- Size: 7,701 sqft
- Dimensions: 70 x 110
- Features: Urban, Other, Sprinklers In Front, Sprinklers In Rear, Sprinklers Auto
Details
- Parcel number: 50627113S
- Zoning: RS4
Construction
Type & style
- Home type: SingleFamily
- Property subtype: Residential, Single Family Residence
Materials
- Stucco, Wood Siding
- Foundation: Concrete
- Roof: Tile
Condition
- Year built: 1991
Utilities & green energy
- Sewer: Public Sewer
- Water: Public
- Utilities for property: Public Utilities
Community & neighborhood
Location
- Region: Fresno
HOA & financial
Other financial information
- Total actual rent: 0
Other
Other facts
- Listing agreement: Exclusive Right To Sell
- Listing terms: Government,Conventional,Cash
Price history
| Date | Event | Price |
|---|---|---|
| 8/4/2025 | Sold | $385,000+1.3%$316/sqft |
Source: Fresno MLS #631469 | ||
| 7/7/2025 | Pending sale | $379,900$311/sqft |
Source: Fresno MLS #631469 | ||
| 7/2/2025 | Listed for sale | $379,900+221.9%$311/sqft |
Source: Fresno MLS #631469 | ||
| 2/26/2002 | Sold | $118,000$97/sqft |
Source: Public Record | ||
Public tax history
| Year | Property taxes | Tax assessment |
|---|---|---|
| 2025 | -- | $174,296 +2% |
| 2024 | $2,270 +2.4% | $170,880 +2% |
| 2023 | $2,217 +5.8% | $167,531 +2% |
Find assessor info on the county website
Neighborhood: Bullard
Nearby schools
GreatSchools rating
- 4/10William Saroyan Elementary SchoolGrades: K-6Distance: 0.5 mi
- 6/10Rio Vista Middle SchoolGrades: 7-8Distance: 1.4 mi
- 4/10Central High East CampusGrades: 9-12Distance: 2.6 mi
Schools provided by the listing agent
- Elementary: Saroyan
- Middle: Rio Vista
- High: Central
Source: Fresno MLS. This data may not be complete. We recommend contacting the local school district to confirm school assignments for this home.

Get pre-qualified for a loan
At Zillow Home Loans, we can pre-qualify you in as little as 5 minutes with no impact to your credit score.An equal housing lender. NMLS #10287.
Sell for more on Zillow
Get a free Zillow Showcase℠ listing and you could sell for .
$387,900
2% more+ $7,758
With Zillow Showcase(estimated)
$395,658
