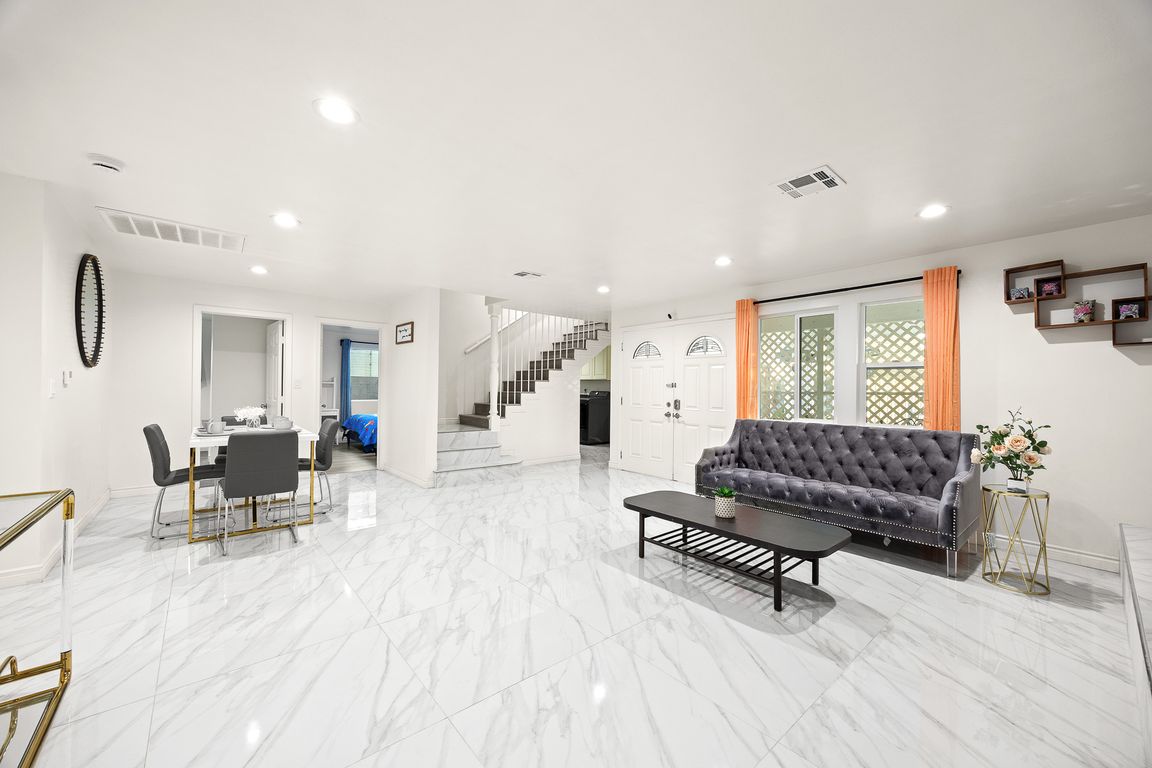
For sale
$1,860,000
7beds
2,595sqft
5138 Daleview Ave, Temple City, CA 91780
7beds
2,595sqft
Single family residence
Built in 1947
0.31 Acres
2 Attached garage spaces
$717 price/sqft
What's special
Huge flat lotPrivate suiteLarge windowsPrimary suiteBeautiful tile flooringDining areaUpgraded kitchen
This meticulously rebuilt 7 bed/5 bath home with 2,595 sq ft living space in Temple City, sits on a rare 13,587 sq ft lot with ready-to-build multiple units or ADUs potential, ideal for multi-generations families or investors! Enjoy substantial upgrades throughout the property, including new kitchen, new bathrooms, new flooring, ...
- 155 days |
- 483 |
- 12 |
Source: CRMLS,MLS#: WS25125823 Originating MLS: California Regional MLS
Originating MLS: California Regional MLS
Travel times
Living Room
Kitchen
Dining Room
Zillow last checked: 8 hours ago
Listing updated: June 29, 2025 at 05:57pm
Listing Provided by:
LAN XIAO DRE #01937896 626589-3179,
RE/MAX ELITE REALTY
Source: CRMLS,MLS#: WS25125823 Originating MLS: California Regional MLS
Originating MLS: California Regional MLS
Facts & features
Interior
Bedrooms & bathrooms
- Bedrooms: 7
- Bathrooms: 5
- 3/4 bathrooms: 5
- Main level bathrooms: 3
- Main level bedrooms: 3
Rooms
- Room types: Bedroom, Family Room, Kitchen, Laundry, Loft, Living Room, Primary Bedroom, Other
Primary bedroom
- Features: Main Level Primary
Bedroom
- Features: Bedroom on Main Level
Kitchen
- Features: Quartz Counters, Remodeled, Self-closing Drawers, Updated Kitchen
Kitchen
- Features: Galley Kitchen
Other
- Features: Walk-In Closet(s)
Heating
- Central, Electric
Cooling
- Central Air, Dual, Electric
Appliances
- Laundry: Inside, In Kitchen
Features
- Bedroom on Main Level, Galley Kitchen, Loft, Main Level Primary, Walk-In Closet(s)
- Flooring: Laminate, Tile
- Windows: Double Pane Windows
- Has fireplace: Yes
- Fireplace features: Living Room
- Common walls with other units/homes: No Common Walls
Interior area
- Total interior livable area: 2,595 sqft
Property
Parking
- Total spaces: 2
- Parking features: Garage
- Attached garage spaces: 2
Features
- Levels: Two
- Stories: 2
- Entry location: front door\1
- Pool features: None
- Has view: Yes
- View description: Neighborhood
Lot
- Size: 0.31 Acres
- Features: Lawn
Details
- Parcel number: 8574007009
- Zoning: TCR2YY
- Special conditions: Standard
Construction
Type & style
- Home type: SingleFamily
- Property subtype: Single Family Residence
Materials
- Foundation: Raised
- Roof: Shingle
Condition
- New construction: No
- Year built: 1947
Utilities & green energy
- Sewer: Public Sewer
- Water: Public
Community & HOA
Community
- Features: Street Lights
- Security: Carbon Monoxide Detector(s), Smoke Detector(s)
Location
- Region: Temple City
Financial & listing details
- Price per square foot: $717/sqft
- Tax assessed value: $1,281,989
- Annual tax amount: $16,236
- Date on market: 6/25/2025
- Cumulative days on market: 155 days
- Listing terms: Cash,Cash to Existing Loan,Cash to New Loan,Conventional,1031 Exchange