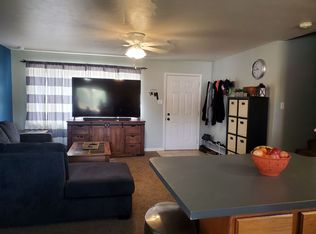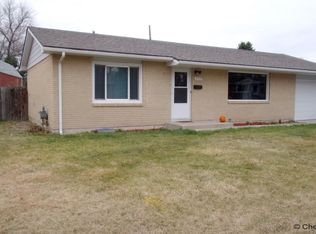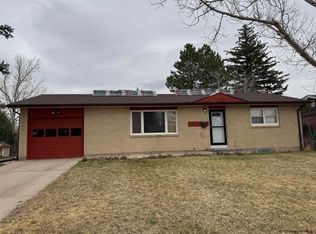Sold on 09/16/24
Price Unknown
5138 Linden Way, Cheyenne, WY 82009
4beds
2,250sqft
City Residential, Residential
Built in 1963
8,712 Square Feet Lot
$402,400 Zestimate®
$--/sqft
$2,703 Estimated rent
Home value
$402,400
$378,000 - $427,000
$2,703/mo
Zestimate® history
Loading...
Owner options
Explore your selling options
What's special
This Classic Red Brick Home has been well loved-from high end finishes to custom details and lighting-the craftsmanship shows! The kitchen features beautiful granite countertops, hickory cabinetry, and Italian marble tile along with SS appliances and recessed lighting. The main floor laundry just off the kitchen is large and provides extra area perfect for party prep, baking, game cleaning and more, with plenty of additional space for pet feeding and watering. The main floor also features hardwood floors, two bedrooms, a beautifully tiled full bath, and in the living room, a gas stove fireplace. Down the stairs you will find custom lighted alcoves for displaying your special trinkets and decorations followed by another large living room/ wet bar area; the third bedroom which has a large closet off to one side and a half bath to the other; and the primary bedroom suite which has a another very large closet and separate, stunningly tiled areas for the sink, shower, and jetted tub, along with a water closet. The downstairs flooring is luxury vinyl plank with tile in the bathrooms and bar area; and along with tons of recessed ceiling lighting, there are lights that are custom wired to come on at floor level when walking through the downstairs in the dark! Outside awaits a lovely deck beckoning barbecue season with a built-in hood fan to remove the smoke, a lush and green landscape with sprinkler system for easy care, and the detached garage 24x12x10H with a loft, electricity, heat, internet. The lot is large and there is room for RV parking, a large carport, or even another garage. The work has been done and life can be comfortable and fun with central air and surround sound wiring! You will want to make this well cared for home your own! Call me today!
Zillow last checked: 8 hours ago
Listing updated: September 17, 2024 at 08:26am
Listed by:
Kevin True 307-630-8290,
RE/MAX Capitol Properties
Bought with:
Halley Trembath
Rock Solid Properties, LLC
Source: Cheyenne BOR,MLS#: 93010
Facts & features
Interior
Bedrooms & bathrooms
- Bedrooms: 4
- Bathrooms: 3
- Full bathrooms: 2
- 1/2 bathrooms: 1
- Main level bathrooms: 1
Primary bedroom
- Level: Basement
- Area: 168
- Dimensions: 12 x 14
Bedroom 2
- Level: Main
- Area: 120
- Dimensions: 12 x 10
Bedroom 3
- Level: Main
- Area: 168
- Dimensions: 12 x 14
Bedroom 4
- Level: Basement
- Area: 110
- Dimensions: 11 x 10
Bathroom 1
- Features: Full
- Level: Main
Bathroom 2
- Features: Full
- Level: Basement
Bathroom 3
- Features: 1/2
- Level: Basement
Dining room
- Level: Main
- Area: 168
- Dimensions: 12 x 14
Family room
- Level: Basement
- Area: 192
- Dimensions: 12 x 16
Kitchen
- Level: Main
- Area: 195
- Dimensions: 15 x 13
Living room
- Level: Main
- Area: 228
- Dimensions: 12 x 19
Basement
- Area: 975
Heating
- Forced Air, Natural Gas
Cooling
- Central Air
Appliances
- Included: Dishwasher, Disposal, Dryer, Microwave, Range, Refrigerator, Washer
- Laundry: Main Level
Features
- Den/Study/Office, Eat-in Kitchen, Pantry, Separate Dining, Walk-In Closet(s), Wet Bar, Stained Natural Trim, Granite Counters
- Flooring: Hardwood, Tile
- Doors: Storm Door(s)
- Windows: ENERGY STAR Qualified Windows, Low Emissivity Windows, Thermal Windows
- Basement: Interior Entry,Sump Pump,Finished
- Number of fireplaces: 1
- Fireplace features: One, Gas
Interior area
- Total structure area: 2,250
- Total interior livable area: 2,250 sqft
- Finished area above ground: 1,275
Property
Parking
- Total spaces: 1
- Parking features: 1 Car Detached, Heated Garage, RV Access/Parking
- Garage spaces: 1
Accessibility
- Accessibility features: None
Features
- Patio & porch: Covered Deck
- Exterior features: Sprinkler System
- Has spa: Yes
- Spa features: Bath
- Fencing: Back Yard,Fenced
Lot
- Size: 8,712 sqft
- Dimensions: 8809
- Features: Front Yard Sod/Grass, Sprinklers In Front, Backyard Sod/Grass, Sprinklers In Rear
Details
- Additional structures: Workshop
- Parcel number: 12088003500290
- Special conditions: Arms Length Sale
Construction
Type & style
- Home type: SingleFamily
- Architectural style: Ranch
- Property subtype: City Residential, Residential
Materials
- Brick, Extra Insulation
- Foundation: Basement
- Roof: Composition/Asphalt
Condition
- New construction: No
- Year built: 1963
Utilities & green energy
- Electric: Black Hills Energy
- Gas: Black Hills Energy
- Sewer: City Sewer
- Water: Public
- Utilities for property: Cable Connected
Green energy
- Energy efficient items: Energy Star Appliances, Thermostat, High Effic. HVAC 95% +, High Effic.AC 14+SeerRat, Ceiling Fan
Community & neighborhood
Security
- Security features: Security System
Location
- Region: Cheyenne
- Subdivision: Buffalo Ridge
Other
Other facts
- Listing agreement: N
- Listing terms: Cash,Conventional,FHA,VA Loan
Price history
| Date | Event | Price |
|---|---|---|
| 9/16/2024 | Sold | -- |
Source: | ||
| 8/23/2024 | Pending sale | $394,000$175/sqft |
Source: | ||
| 7/29/2024 | Price change | $394,000-1.3%$175/sqft |
Source: | ||
| 6/25/2024 | Listed for sale | $399,000$177/sqft |
Source: | ||
| 6/20/2024 | Pending sale | $399,000$177/sqft |
Source: | ||
Public tax history
| Year | Property taxes | Tax assessment |
|---|---|---|
| 2024 | $1,989 +1% | $28,122 +1% |
| 2023 | $1,968 +5.1% | $27,831 +7.3% |
| 2022 | $1,873 +11.7% | $25,944 +12% |
Find assessor info on the county website
Neighborhood: 82009
Nearby schools
GreatSchools rating
- 4/10Buffalo Ridge Elementary SchoolGrades: K-4Distance: 0.2 mi
- 3/10Carey Junior High SchoolGrades: 7-8Distance: 1.3 mi
- 4/10East High SchoolGrades: 9-12Distance: 1.3 mi


