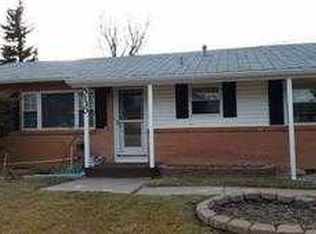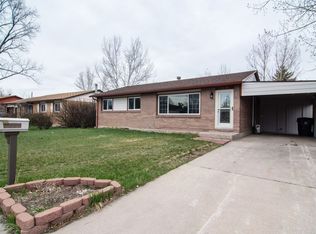Sold on 09/07/23
Price Unknown
5138 Pineridge Ave, Cheyenne, WY 82009
4beds
2,543sqft
City Residential, Residential
Built in 1961
7,840.8 Square Feet Lot
$389,800 Zestimate®
$--/sqft
$2,590 Estimated rent
Home value
$389,800
$359,000 - $421,000
$2,590/mo
Zestimate® history
Loading...
Owner options
Explore your selling options
What's special
Introducing 5138 Pineridge Ave, nestled in Buffalo Ridge Estates. This property offers a touch of nostalgia; as you enter, you'll be greeted by a cozy living room with plenty of natural sunlight from the large bay window. Plenty of room to park your cars with 2 driveways, a carport and garage. Conveniently located just minutes from Dell Range, near shopping, dining, and schools.
Zillow last checked: 8 hours ago
Listing updated: October 06, 2023 at 02:17pm
Listed by:
James Bowers 307-460-0563,
Coldwell Banker, The Property Exchange
Bought with:
Davin Abbott
OUR323.com
Source: Cheyenne BOR,MLS#: 90538
Facts & features
Interior
Bedrooms & bathrooms
- Bedrooms: 4
- Bathrooms: 2
- Full bathrooms: 1
- 3/4 bathrooms: 1
- Main level bathrooms: 1
Primary bedroom
- Level: Main
- Area: 110
- Dimensions: 11 x 10
Bedroom 2
- Level: Main
- Area: 198
- Dimensions: 11 x 18
Bedroom 3
- Level: Main
- Area: 110
- Dimensions: 11 x 10
Bedroom 4
- Level: Basement
- Area: 120
- Dimensions: 12 x 10
Bathroom 1
- Features: Full
- Level: Main
Bathroom 2
- Features: 3/4
- Level: Basement
Dining room
- Level: Main
- Area: 54
- Dimensions: 6 x 9
Family room
- Level: Main
- Area: 143
- Dimensions: 11 x 13
Kitchen
- Level: Main
- Area: 90
- Dimensions: 10 x 9
Living room
- Level: Main
- Area: 204
- Dimensions: 17 x 12
Basement
- Area: 1107
Heating
- Forced Air, Natural Gas
Appliances
- Included: Dryer, Range, Refrigerator, Washer
- Laundry: Main Level
Features
- Main Floor Primary
- Windows: Bay Window(s)
- Basement: Partially Finished
- Number of fireplaces: 1
- Fireplace features: One, Pellet Stove
Interior area
- Total structure area: 2,543
- Total interior livable area: 2,543 sqft
- Finished area above ground: 1,436
Property
Parking
- Total spaces: 2
- Parking features: 2 Car Detached, Carport
- Garage spaces: 2
- Has carport: Yes
Accessibility
- Accessibility features: None
Features
- Exterior features: Enclosed Sunroom-no heat
- Fencing: Front Yard,Back Yard
Lot
- Size: 7,840 sqft
- Dimensions: 7910
Details
- Additional structures: Utility Shed
- Parcel number: 14662140602400
- Special conditions: Arms Length Sale
Construction
Type & style
- Home type: SingleFamily
- Architectural style: Ranch
- Property subtype: City Residential, Residential
Materials
- Brick, Vinyl Siding
- Foundation: Basement
- Roof: Composition/Asphalt
Condition
- New construction: No
- Year built: 1961
Utilities & green energy
- Electric: Black Hills Energy
- Gas: Black Hills Energy
- Sewer: City Sewer
- Water: Public
Community & neighborhood
Location
- Region: Cheyenne
- Subdivision: Buffalo Ridge
Other
Other facts
- Listing agreement: N
- Listing terms: Cash,Conventional
Price history
| Date | Event | Price |
|---|---|---|
| 1/1/2024 | Listing removed | -- |
Source: Zillow Rentals | ||
| 11/17/2023 | Price change | $2,000-9.1%$1/sqft |
Source: Zillow Rentals | ||
| 11/7/2023 | Listed for rent | $2,200$1/sqft |
Source: Zillow Rentals | ||
| 9/7/2023 | Sold | -- |
Source: | ||
| 8/27/2023 | Pending sale | $310,000$122/sqft |
Source: | ||
Public tax history
| Year | Property taxes | Tax assessment |
|---|---|---|
| 2024 | $2,752 +0.7% | $38,921 +0.7% |
| 2023 | $2,734 +12.9% | $38,661 +5.8% |
| 2022 | $2,422 +11.4% | $36,557 +10.6% |
Find assessor info on the county website
Neighborhood: 82009
Nearby schools
GreatSchools rating
- 4/10Buffalo Ridge Elementary SchoolGrades: K-4Distance: 0.1 mi
- 3/10Carey Junior High SchoolGrades: 7-8Distance: 1.3 mi
- 4/10East High SchoolGrades: 9-12Distance: 1.3 mi

