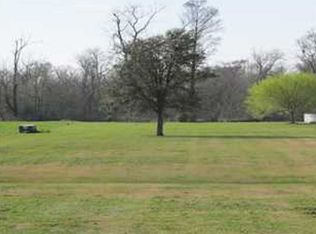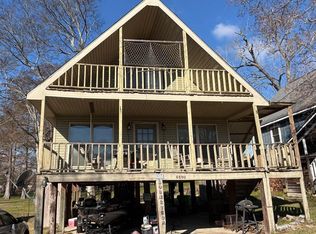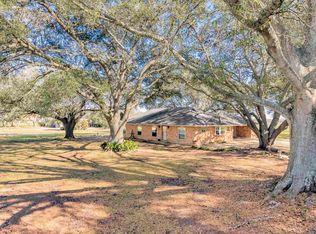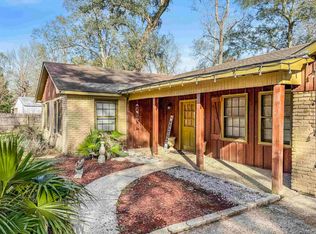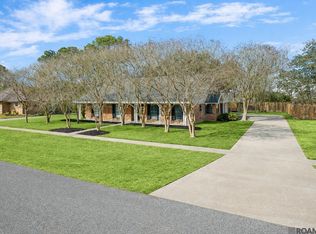** Fully Renovated Bayou Retreat ! ** Welcome to your dream home on the bayou! This beautifully reimagined 3-bedroom, 2-bath home offers 1,750 sq ft of stylish, modern living on a peaceful bayou lot—just a short boat troll to beautiful False River. Brought down to the studs and completely rebuilt, this home features all-new everything – wiring, plumbing, sheetrock, insulation, paint, flooring, lighting, appliances, tubs, cabinets, and fixtures. It’s essentially a brand-new home with all the charm of a waterfront retreat. * Highlights Include: • Open-concept living area with modern finishes and 9 foot ceilings • Quartz counters in kitchen and baths • Luxury vinyl plank and ceramic flooring throughout • New HVAC and water heater • 72 feet of frontage on Bayou Chenal, half an acre lot, with fishing pier Whether you're looking for a forever home, a weekend escape, or a smart investment, this one has it all – peaceful views, modern upgrades, and move-in ready condition. ** Schedule your private tour today and experience bayou living at its finest. Qualifies for all low down payment financing - FHA, Rural Development, VA and 100% conventional.
For sale
$269,900
5139 Island Rd, Jarreau, LA 70749
3beds
1,751sqft
Est.:
Single Family Residence, Residential
Built in 1985
0.5 Acres Lot
$-- Zestimate®
$154/sqft
$-- HOA
What's special
Peaceful bayou lotHalf an acre lotFishing pierPeaceful views
- 56 days |
- 358 |
- 6 |
Zillow last checked: 8 hours ago
Listing updated: December 16, 2025 at 06:41am
Listed by:
Joseph Major,
Ken Major Realty 225-638-3310
Source: ROAM MLS,MLS#: 2025022040
Tour with a local agent
Facts & features
Interior
Bedrooms & bathrooms
- Bedrooms: 3
- Bathrooms: 2
- Full bathrooms: 2
Rooms
- Room types: Bedroom, Foyer, Kitchen, Living Room
Bedroom 1
- Level: First
- Area: 200.2
- Width: 13
Bedroom 2
- Level: First
- Area: 195
- Dimensions: 15 x 13
Bedroom 3
- Level: First
- Area: 182
- Dimensions: 13 x 14
Kitchen
- Level: First
- Area: 221
- Dimensions: 13 x 17
Living room
- Level: First
- Area: 357
- Width: 14
Heating
- Central
Cooling
- Central Air
Features
- Ceiling 9'+
- Flooring: Ceramic Tile, Tile
Interior area
- Total structure area: 1,751
- Total interior livable area: 1,751 sqft
Property
Parking
- Total spaces: 4
- Parking features: 4+ Cars Park
Features
- Stories: 1
- Patio & porch: Deck, Porch
Lot
- Size: 0.5 Acres
- Dimensions: 72 x 307 x 72 x 301
Details
- Parcel number: 00337600
- Special conditions: Standard,Owner/Agent
Construction
Type & style
- Home type: SingleFamily
- Architectural style: Cottage
- Property subtype: Single Family Residence, Residential
Materials
- Vinyl Siding, Frame
- Foundation: Pillar/Post/Pier
Condition
- Year built: 1985
Utilities & green energy
- Gas: None
- Sewer: Mechan. Sewer
Community & HOA
Community
- Subdivision: Rural Tract (no Subd)
Location
- Region: Jarreau
Financial & listing details
- Price per square foot: $154/sqft
- Tax assessed value: $161,800
- Annual tax amount: $677
- Price range: $269.9K - $269.9K
- Date on market: 12/8/2025
- Listing terms: Cash,Conventional,FHA,FMHA/Rural Dev
Estimated market value
Not available
Estimated sales range
Not available
Not available
Price history
Price history
| Date | Event | Price |
|---|---|---|
| 12/8/2025 | Listed for sale | $269,900$154/sqft |
Source: | ||
| 12/3/2025 | Listing removed | $269,900$154/sqft |
Source: | ||
| 10/21/2025 | Price change | $269,900-6.5%$154/sqft |
Source: | ||
| 6/18/2025 | Price change | $288,750-2.9%$165/sqft |
Source: | ||
| 6/2/2025 | Listed for sale | $297,500$170/sqft |
Source: | ||
Public tax history
Public tax history
| Year | Property taxes | Tax assessment |
|---|---|---|
| 2024 | $677 +194.4% | $16,180 +339.7% |
| 2023 | $230 +67.7% | $3,680 -62.2% |
| 2022 | $137 | $9,730 |
Find assessor info on the county website
BuyAbility℠ payment
Est. payment
$1,434/mo
Principal & interest
$1277
Home insurance
$94
Property taxes
$63
Climate risks
Neighborhood: 70749
Nearby schools
GreatSchools rating
- 4/10Rougon Elementary SchoolGrades: PK-8Distance: 1.7 mi
- 4/10Livonia High SchoolGrades: 7-12Distance: 9.7 mi
Schools provided by the listing agent
- District: Pointe Coupee Parish
Source: ROAM MLS. This data may not be complete. We recommend contacting the local school district to confirm school assignments for this home.
- Loading
- Loading
