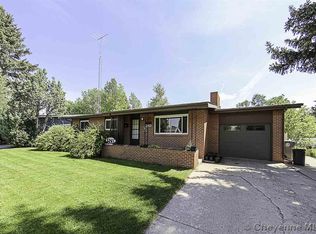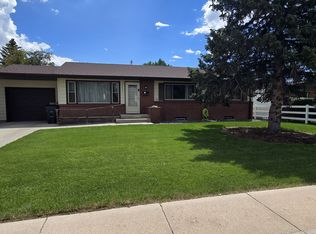Sold
Price Unknown
5139 Syracuse Rd, Cheyenne, WY 82009
3beds
2,124sqft
City Residential, Residential
Built in 1959
7,840.8 Square Feet Lot
$300,100 Zestimate®
$--/sqft
$2,298 Estimated rent
Home value
$300,100
$285,000 - $315,000
$2,298/mo
Zestimate® history
Loading...
Owner options
Explore your selling options
What's special
This well loved home has tons of natural light that allow the refinished hardwood floors to glisten beneath your feet, has a semi open floor plan, main floor primary with en suite and an unfinished basement for you to add equity and make your own. The front yard is registered with the National Wildlife Federation and features a diversity of flowering plants that attract a wide range of pollinators throughout the season and continuous multi-colored blooms while the rest of the yard is low maintenance, native blue grama and buffalo grass lawn. Don't miss the fenced backyard and 8X10 shed complete with electric and ethernet connection adding the perfect home office. All of this along with he oversized one car garage make this home a true gem.
Zillow last checked: 8 hours ago
Listing updated: August 21, 2025 at 01:22pm
Listed by:
Sara K Smith 307-414-0426,
#1 Properties
Bought with:
Becky Mease
eXp Realty, LLC
Source: Cheyenne BOR,MLS#: 97939
Facts & features
Interior
Bedrooms & bathrooms
- Bedrooms: 3
- Bathrooms: 2
- Full bathrooms: 1
- 3/4 bathrooms: 1
- Main level bathrooms: 2
Primary bedroom
- Level: Main
- Area: 130
- Dimensions: 13 x 10
Bedroom 2
- Level: Main
- Area: 117
- Dimensions: 13 x 9
Bedroom 3
- Level: Main
- Area: 108
- Dimensions: 12 x 9
Bathroom 1
- Features: Full
- Level: Main
Bathroom 2
- Features: 3/4
- Level: Main
Dining room
- Level: Main
- Area: 72
- Dimensions: 9 x 8
Kitchen
- Level: Main
- Area: 90
- Dimensions: 9 x 10
Living room
- Level: Main
- Area: 216
- Dimensions: 18 x 12
Basement
- Area: 1062
Heating
- Forced Air, Natural Gas
Cooling
- None
Appliances
- Included: Disposal, Range, Refrigerator
- Laundry: Main Level
Features
- Eat-in Kitchen, Main Floor Primary
- Flooring: Hardwood, Laminate, Tile
- Windows: Thermal Windows
- Has basement: Yes
- Has fireplace: No
- Fireplace features: None
Interior area
- Total structure area: 2,124
- Total interior livable area: 2,124 sqft
- Finished area above ground: 1,062
Property
Parking
- Total spaces: 1
- Parking features: 1 Car Attached
- Attached garage spaces: 1
Accessibility
- Accessibility features: None
Features
- Patio & porch: Covered Porch
- Fencing: Back Yard
Lot
- Size: 7,840 sqft
- Dimensions: 8050
- Features: Native Plants
Details
- Additional structures: Utility Shed
- Parcel number: 14661940201800
- Special conditions: None of the Above
Construction
Type & style
- Home type: SingleFamily
- Architectural style: Ranch
- Property subtype: City Residential, Residential
Materials
- Brick, Metal Siding
- Foundation: Basement
- Roof: Composition/Asphalt
Condition
- New construction: No
- Year built: 1959
Utilities & green energy
- Electric: Black Hills Energy
- Gas: Black Hills Energy
- Sewer: City Sewer
- Water: Community Water/Well
Community & neighborhood
Location
- Region: Cheyenne
- Subdivision: Indian Hills
Other
Other facts
- Listing agreement: N
- Listing terms: Cash,Conventional,FHA,VA Loan
Price history
| Date | Event | Price |
|---|---|---|
| 8/21/2025 | Sold | -- |
Source: | ||
| 8/4/2025 | Pending sale | $310,000$146/sqft |
Source: | ||
| 7/24/2025 | Listed for sale | $310,000+69.5%$146/sqft |
Source: | ||
| 9/30/2015 | Sold | -- |
Source: | ||
| 9/1/2015 | Pending sale | $182,900$86/sqft |
Source: RE/MAX CAPITOL PROPERTIES #61676 Report a problem | ||
Public tax history
Tax history is unavailable.
Find assessor info on the county website
Neighborhood: 82009
Nearby schools
GreatSchools rating
- 6/10Hobbs Elementary SchoolGrades: K-6Distance: 0.4 mi
- 6/10McCormick Junior High SchoolGrades: 7-8Distance: 1.4 mi
- 7/10Central High SchoolGrades: 9-12Distance: 1.2 mi

