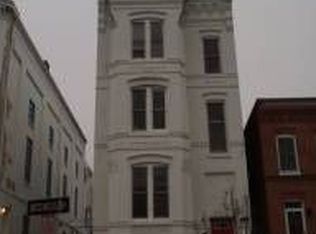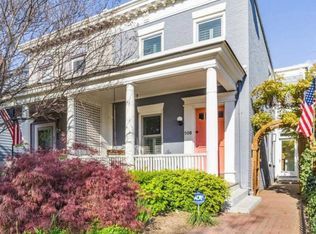Sold for $1,185,000 on 04/15/24
$1,185,000
514 4th St SE #303, Washington, DC 20003
2beds
1,455sqft
Condominium
Built in 2017
-- sqft lot
$1,147,500 Zestimate®
$814/sqft
$4,372 Estimated rent
Home value
$1,147,500
$1.08M - $1.22M
$4,372/mo
Zestimate® history
Loading...
Owner options
Explore your selling options
What's special
The Churchill, where character and charm marry luxury and convenience. A truly unique property, this home can serve many types of owners well. Whether looking to downsize and stay on The Hill, move up from a smaller condo in the neighborhood or move into the historic district for the first time, this boutique condo offers the ideal landing spot. Boasting 1455 square feet and 14 foot ceilings, the home comfortably contains an open living space with 2 large bedrooms and 2 full bathrooms. Enjoy cooking and mixology with plenty of elbow room in your open, modern kitchen while chatting with guests. The ample, sunkissed living space provides room for an office, dining area and grand area for hosting and entertaining. The versatility of the space also allows for settling in for a quieter time to read or catch up on movies and shows. Wrapping around the rear of the unit is a great balcony with wonderful eastern and southerly views and even room to grow tomatoes or any of your favorite outdoor plants. The building feels private and quiet and the elevator takes you right up to your front door. With the convenience of covered, off-street parking, you can stow your car and enjoy your walker's paradise and all of the amenities that come with the neighborhood. With its proximity to Barracks Row, Pennsylvania Ave, Eastern Market and Navy Yard you have great access to social, dining and shopping. And though you're in primetime DC, the surrounding area is great for walks and outdoor fun being steps from Marion Park, Garfield Park and Folger Park. History abounds all around and there is much to learn. The location is fantastic for commuters as well with easy access to main arteries and within nice walking distance to Metro.
Zillow last checked: 8 hours ago
Listing updated: June 26, 2025 at 09:34am
Listed by:
John Strock 703-822-3584,
Keller Williams Capital Properties
Bought with:
Blake Hardesty, SP40000971
Compass
Source: Bright MLS,MLS#: DCDC2130648
Facts & features
Interior
Bedrooms & bathrooms
- Bedrooms: 2
- Bathrooms: 2
- Full bathrooms: 2
- Main level bathrooms: 2
- Main level bedrooms: 2
Basement
- Area: 0
Heating
- Heat Pump, Electric
Cooling
- Central Air, Electric
Appliances
- Included: Oven/Range - Gas, Range Hood, Microwave, Dishwasher, Disposal, Refrigerator, Ice Maker, Stainless Steel Appliance(s), Washer, Dryer, Electric Water Heater
- Laundry: In Unit
Features
- Recessed Lighting, Chair Railings, Crown Molding, Upgraded Countertops, Kitchen Island, Open Floorplan, Vaulted Ceiling(s)
- Flooring: Wood
- Windows: Window Treatments
- Has basement: No
- Has fireplace: No
Interior area
- Total structure area: 1,455
- Total interior livable area: 1,455 sqft
- Finished area above ground: 1,455
- Finished area below ground: 0
Property
Parking
- Total spaces: 1
- Parking features: Attached Carport
- Carport spaces: 1
Accessibility
- Accessibility features: None
Features
- Levels: One
- Stories: 1
- Patio & porch: Deck
- Pool features: None
Lot
- Features: Urban Land-Sassafras-Chillum
Details
- Additional structures: Above Grade, Below Grade
- Parcel number: 0822//2009
- Zoning: RF-3
- Special conditions: Standard
Construction
Type & style
- Home type: Condo
- Architectural style: Contemporary
- Property subtype: Condominium
- Attached to another structure: Yes
Materials
- Brick
Condition
- New construction: No
- Year built: 2017
Utilities & green energy
- Sewer: Public Sewer
- Water: Public
Community & neighborhood
Location
- Region: Washington
- Subdivision: Capitol Hill
HOA & financial
Other fees
- Condo and coop fee: $684 monthly
Other
Other facts
- Listing agreement: Exclusive Right To Sell
- Ownership: Condominium
Price history
| Date | Event | Price |
|---|---|---|
| 4/15/2024 | Sold | $1,185,000-3.7%$814/sqft |
Source: | ||
| 3/13/2024 | Pending sale | $1,230,000$845/sqft |
Source: | ||
| 3/7/2024 | Listed for sale | $1,230,000-5%$845/sqft |
Source: | ||
| 11/18/2023 | Listing removed | -- |
Source: | ||
| 3/9/2023 | Listed for sale | $1,295,000+17.5%$890/sqft |
Source: | ||
Public tax history
| Year | Property taxes | Tax assessment |
|---|---|---|
| 2025 | $8,003 +15.3% | $1,047,000 |
| 2024 | $6,941 +9.7% | $1,047,000 |
| 2023 | $6,326 +9.3% | $1,047,000 |
Find assessor info on the county website
Neighborhood: Capitol Hill
Nearby schools
GreatSchools rating
- 7/10Tyler Elementary SchoolGrades: PK-5Distance: 0.4 mi
- 4/10Jefferson Middle School AcademyGrades: 6-8Distance: 1.2 mi
- 2/10Eastern High SchoolGrades: 9-12Distance: 1.3 mi
Schools provided by the listing agent
- District: District Of Columbia Public Schools
Source: Bright MLS. This data may not be complete. We recommend contacting the local school district to confirm school assignments for this home.

Get pre-qualified for a loan
At Zillow Home Loans, we can pre-qualify you in as little as 5 minutes with no impact to your credit score.An equal housing lender. NMLS #10287.
Sell for more on Zillow
Get a free Zillow Showcase℠ listing and you could sell for .
$1,147,500
2% more+ $22,950
With Zillow Showcase(estimated)
$1,170,450
