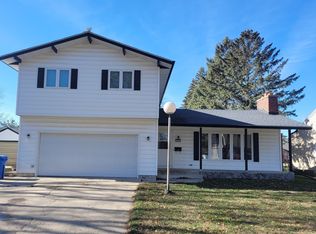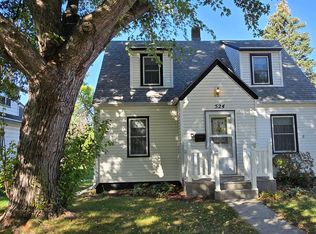This "made for TV" home features 5 bedrooms (with the potential of 6-7) and 3 bathrooms! With main floor laundry and a completely remodeled kitchen this home is easy to fall in love with just on the main floor. If the awesome, spacious, open floor plan doesn't convince you, the wood grain porcelain tiled kitchen floor will. Add all brand new slate appliances including a double oven, apron sink, dishwasher, and custom cabinets!! Next we can head down to the remodeled basement featuring another custom counter complete with sink. Go ahead and add a refrigerator and stove (the electrical will handle it just fine) and you have yourself a 2nd kitchen. A family room complete with a pallet wood feature wall, and yet another custom island bar awaits you downstairs too, as well as a 3/4 bathroom. All of this and more just inside this home. Then walk outside through the patio doors on the deck, or through the double oversized 2 car garage and enjoy the large yard! You can't go wrong!!!!
This property is off market, which means it's not currently listed for sale or rent on Zillow. This may be different from what's available on other websites or public sources.


