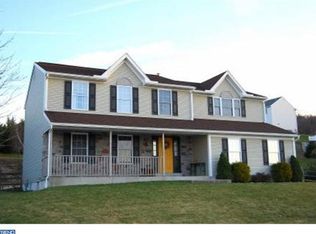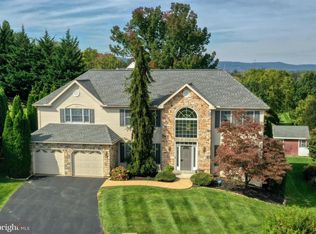Sold for $502,000
$502,000
514 Augusta Dr W, Sinking Spring, PA 19608
4beds
2,815sqft
Single Family Residence
Built in 1996
10,018.8 Square Feet Lot
$513,900 Zestimate®
$178/sqft
$2,856 Estimated rent
Home value
$513,900
$488,000 - $540,000
$2,856/mo
Zestimate® history
Loading...
Owner options
Explore your selling options
What's special
Welcome to 514 Augusta Drive West! This beautiful home located in Oak View Estates, in the Wilson School District will not disappoint! This four-bedroom, 2.5 bathroom home, boasts a large eat-in kitchen which opens to the family room. Continuing along the main level, you will find the formal living room that could also double as a home office. The spacious dining room is perfect for family dinners. This home has many upgraded features that include granite counter-tops in the kitchen and bathrooms, crown molding, chair rails and custom molding. The large primary bedroom features a sitting room and an oversized, walk-in closet, complete with custom shelving. Additional features: masonry fireplace with gas insert, spacious screened patio, custom front entry porch, with brick walkway and stoop. The two-car extended garage and extended driveway offers ample room for parking, along with convenient stairs from the garage to the basement. The reverse osmosis/soft water system will eliminate the need to purchase bottled water! Lastly, The backyard offers plenty of space for hosting those family gatherings. Schedule your showing today. This home will not last!
Zillow last checked: 8 hours ago
Listing updated: August 13, 2025 at 04:58am
Listed by:
Chris Smith 484-706-1859,
Daryl Tillman Realty Group
Bought with:
Patrice Bentz, RS153433A
Keller Williams Platinum Realty - Wyomissing
Source: Bright MLS,MLS#: PABK2059824
Facts & features
Interior
Bedrooms & bathrooms
- Bedrooms: 4
- Bathrooms: 3
- Full bathrooms: 2
- 1/2 bathrooms: 1
- Main level bathrooms: 1
Primary bedroom
- Features: Crown Molding, Flooring - Carpet, Primary Bedroom - Dressing Area, Primary Bedroom - Sitting Area, Walk-In Closet(s), Soaking Tub
- Level: Upper
- Area: 285 Square Feet
- Dimensions: 19 x 15
Bedroom 2
- Features: Flooring - Carpet
- Level: Upper
- Area: 132 Square Feet
- Dimensions: 12 x 11
Bedroom 3
- Features: Flooring - Carpet
- Level: Upper
- Area: 156 Square Feet
- Dimensions: 13 x 12
Bedroom 4
- Features: Flooring - Carpet
- Level: Upper
- Area: 180 Square Feet
- Dimensions: 15 x 12
Primary bathroom
- Features: Flooring - Tile/Brick, Soaking Tub, Granite Counters, Double Sink
- Level: Upper
- Area: 117 Square Feet
- Dimensions: 13 x 9
Dining room
- Features: Chair Rail, Crown Molding, Flooring - Carpet
- Level: Main
- Area: 210 Square Feet
- Dimensions: 15 x 14
Family room
- Features: Chair Rail, Crown Molding, Fireplace - Gas, Flooring - Carpet
- Level: Main
- Area: 288 Square Feet
- Dimensions: 18 x 16
Kitchen
- Features: Breakfast Bar, Granite Counters, Crown Molding, Dining Area, Double Sink, Flooring - Tile/Brick, Kitchen Island, Eat-in Kitchen, Kitchen - Gas Cooking, Pantry
- Level: Main
- Area: 325 Square Feet
- Dimensions: 25 x 13
Laundry
- Features: Flooring - Tile/Brick
- Level: Main
- Area: 104 Square Feet
- Dimensions: 13 x 8
Living room
- Features: Chair Rail, Crown Molding, Flooring - Carpet
- Level: Main
- Area: 225 Square Feet
- Dimensions: 15 x 15
Screened porch
- Features: Ceiling Fan(s)
- Level: Main
- Area: 276 Square Feet
- Dimensions: 23 x 12
Sitting room
- Features: Flooring - Carpet, Primary Bedroom - Sitting Area
- Level: Upper
- Area: 72 Square Feet
- Dimensions: 8 x 9
Heating
- Forced Air, Natural Gas
Cooling
- Central Air, Electric
Appliances
- Included: Microwave, Dishwasher, Disposal, Extra Refrigerator/Freezer, Instant Hot Water, Self Cleaning Oven, Oven, Oven/Range - Gas, Range Hood, Refrigerator, Stainless Steel Appliance(s), Cooktop, Water Dispenser, Water Heater, Water Conditioner - Owned, Humidifier, Water Treat System, Gas Water Heater
- Laundry: Main Level, Laundry Room
Features
- Breakfast Area, Ceiling Fan(s), Butlers Pantry, Chair Railings, Crown Molding, Dining Area, Family Room Off Kitchen, Open Floorplan, Floor Plan - Traditional, Formal/Separate Dining Room, Eat-in Kitchen, Kitchen Island, Kitchen - Table Space, Primary Bath(s), Pantry, Recessed Lighting, Soaking Tub, Bathroom - Stall Shower, Wainscotting, Walk-In Closet(s), Air Filter System, Upgraded Countertops, 9'+ Ceilings, Tray Ceiling(s)
- Flooring: Carpet, Ceramic Tile
- Windows: Storm Window(s), Screens
- Basement: Full
- Number of fireplaces: 1
- Fireplace features: Brick, Gas/Propane, Mantel(s), Insert
Interior area
- Total structure area: 2,815
- Total interior livable area: 2,815 sqft
- Finished area above ground: 2,815
- Finished area below ground: 0
Property
Parking
- Total spaces: 2
- Parking features: Garage Faces Front, Garage Door Opener, Inside Entrance, Storage, Driveway, Secured, Attached, On Street
- Attached garage spaces: 2
- Has uncovered spaces: Yes
Accessibility
- Accessibility features: None
Features
- Levels: Two
- Stories: 2
- Patio & porch: Enclosed, Patio, Porch, Screened, Screened Porch
- Exterior features: Extensive Hardscape, Play Area, Sidewalks, Street Lights
- Pool features: None
- Has spa: Yes
- Spa features: Bath
- Has view: Yes
- View description: Garden
Lot
- Size: 10,018 sqft
- Features: Cleared, Front Yard, Landscaped, Level, Open Lot, Rear Yard, SideYard(s)
Details
- Additional structures: Above Grade, Below Grade
- Parcel number: 80438617211083
- Zoning: RES
- Special conditions: Standard
Construction
Type & style
- Home type: SingleFamily
- Architectural style: Traditional
- Property subtype: Single Family Residence
Materials
- Vinyl Siding, Aluminum Siding
- Foundation: Passive Radon Mitigation
- Roof: Pitched,Shingle
Condition
- New construction: No
- Year built: 1996
Details
- Builder name: Forino
Utilities & green energy
- Electric: 200+ Amp Service
- Sewer: Public Sewer
- Water: Public
- Utilities for property: Cable Available, Electricity Available, Natural Gas Available, Phone Available
Green energy
- Water conservation: Efficient Hot Water Distribution
Community & neighborhood
Security
- Security features: Security System, Smoke Detector(s)
Location
- Region: Sinking Spring
- Subdivision: Oak View Estates
- Municipality: SPRING TWP
Other
Other facts
- Listing agreement: Exclusive Agency
- Listing terms: Cash,Conventional,FHA,VA Loan
- Ownership: Fee Simple
Price history
| Date | Event | Price |
|---|---|---|
| 8/13/2025 | Sold | $502,000+4.6%$178/sqft |
Source: | ||
| 7/14/2025 | Pending sale | $479,900$170/sqft |
Source: | ||
| 7/10/2025 | Listed for sale | $479,900+43.3%$170/sqft |
Source: | ||
| 10/29/2019 | Sold | $335,000-4.3%$119/sqft |
Source: Public Record Report a problem | ||
| 10/26/2019 | Listed for sale | $350,000$124/sqft |
Source: RE/MAX of Reading #PABK344326 Report a problem | ||
Public tax history
| Year | Property taxes | Tax assessment |
|---|---|---|
| 2025 | $9,155 +3.9% | $205,900 |
| 2024 | $8,809 +5% | $205,900 |
| 2023 | $8,394 +2.5% | $205,900 |
Find assessor info on the county website
Neighborhood: 19608
Nearby schools
GreatSchools rating
- 7/10Cornwall Terrace El SchoolGrades: K-5Distance: 0.6 mi
- 7/10Wilson Southern Middle SchoolGrades: 6-8Distance: 0.7 mi
- 7/10Wilson High SchoolGrades: 9-12Distance: 1.7 mi
Schools provided by the listing agent
- Middle: Wilson Southern
- High: Wilson
- District: Wilson
Source: Bright MLS. This data may not be complete. We recommend contacting the local school district to confirm school assignments for this home.

Get pre-qualified for a loan
At Zillow Home Loans, we can pre-qualify you in as little as 5 minutes with no impact to your credit score.An equal housing lender. NMLS #10287.

