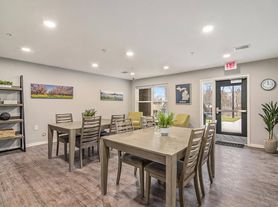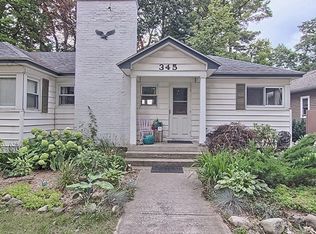3 Min Drive to Downtown Traverse City
Right on TART Trail
10 Min Walk to Sunset Park Beach
Garage Parking and Across from lake trail, brewery, bike shops and climbing gym
Welcome to "Barlow by the Bay" a modern 3BR Townhome located in the heart of Traverse City. This newly renovated townhome has an open living and dining space that is perfect for families and small groups looking to stay close to all the attractions of TC, wineries & craft breweries and restaurants.
Due to HOA rules and regulations this property does not allow pets, we appreciate your understanding.
Quiet hours are observed after 10pm. We are in a residential neighborhood so please make sure to respect our neighbors. No unauthorized parties are allowed.
BEDROOMS
This Traverse City townhome boasts three upstairs bedrooms fully stocked and ready for you to come home to after exploring the area. The master bedroom is equipped with a King bed, and a Twin rollaway bed stored in the closet. The master bedroom features ensuite entry into the full bathroom, shared with the main hallway. If you're traveling with a young one, you'll find a Pack and Play in the closet. The second bedroom features a Queen bed, while the third bedroom is outfitted with two Twin beds.
BATHROOMS
The townhome has 1 Full bath upstairs and a half bath downstairs. All bathrooms feature high quality amenities. The ground floor bathroom is located just off of the open living and dining room area, there is a short hallway to the bathroom and access to the below garage. The full bathroom upstairs features duel sinks in an outside vanity area separate from the shower and toilet so it's easy to get ready for events while others in your party shower.
KITCHEN
The fully equipped kitchen with granite counter tops has everything you will need to cook up tasty meals, including new stainless-steel appliances including a dishwasher, microwave, a crock pot, a blender, all necessary cookware and utensils and a separate drip coffee station with an assortment of coffee and tea available. There are also kids' bowls, utensils, and a high chair for young families. The kitchen is located just off the open dining and living area so it's easy for the cook in your group to whip up tasty meals and not miss any quality time.
LIVING ROOM
This open living and dining room with plush furnishings and newly remodeled decor features a large picture window in the living room and another large window in the dining room that makes the space bright, having a movie night? draw the shades to get the right mood. The living room features a flat-screen Smart TV equipped with HULU live cable channels, Netflix, and Disney+ for your own logins. If you're looking for some family fun or group activity, check out our board game collection. There are also some kids' toys and books available.
This townhouse features a large basement garage where you may park your vehicle during your stay. The garage can be accessed via stairs that lead directly into the townhome's main street level. You may park additional vehicles on the street, please follow all street parking signage.
Lease includes all utilities, wifi and snow plow.
Background and credit check will be done prior to lease signing.
Please note we will not be showing this unit to anyone who has not applied. This unit is available until April, 2026.
Townhouse for rent
Accepts Zillow applications
$2,100/mo
514 Barlow St, Traverse City, MI 49686
3beds
1,078sqft
Price may not include required fees and charges.
Townhouse
Available now
No pets
Central air
In unit laundry
Attached garage parking
Forced air
What's special
Garage parkingSunset park beachEnsuite entryPlush furnishingsLarge basement garageFlat-screen smart tvMaster bedroom
- 32 days
- on Zillow |
- -- |
- -- |
Travel times
Facts & features
Interior
Bedrooms & bathrooms
- Bedrooms: 3
- Bathrooms: 2
- Full bathrooms: 1
- 1/2 bathrooms: 1
Heating
- Forced Air
Cooling
- Central Air
Appliances
- Included: Dishwasher, Dryer, Freezer, Microwave, Oven, Refrigerator, Washer
- Laundry: In Unit
Features
- Flooring: Carpet, Hardwood, Tile
- Furnished: Yes
Interior area
- Total interior livable area: 1,078 sqft
Property
Parking
- Parking features: Attached
- Has attached garage: Yes
- Details: Contact manager
Features
- Exterior features: Bicycle storage, Heating system: Forced Air, Internet included in rent
Details
- Parcel number: 5189500500
Construction
Type & style
- Home type: Townhouse
- Property subtype: Townhouse
Utilities & green energy
- Utilities for property: Internet
Building
Management
- Pets allowed: No
Community & HOA
Location
- Region: Traverse City
Financial & listing details
- Lease term: Sublet/Temporary
Price history
| Date | Event | Price |
|---|---|---|
| 9/2/2025 | Listed for rent | $2,100-4.5%$2/sqft |
Source: Zillow Rentals | ||
| 12/30/2024 | Listing removed | $2,200$2/sqft |
Source: Zillow Rentals | ||
| 12/20/2024 | Listed for rent | $2,200$2/sqft |
Source: Zillow Rentals | ||
| 12/6/2024 | Listing removed | $2,200$2/sqft |
Source: Zillow Rentals | ||
| 11/20/2024 | Listed for rent | $2,200$2/sqft |
Source: Zillow Rentals | ||

