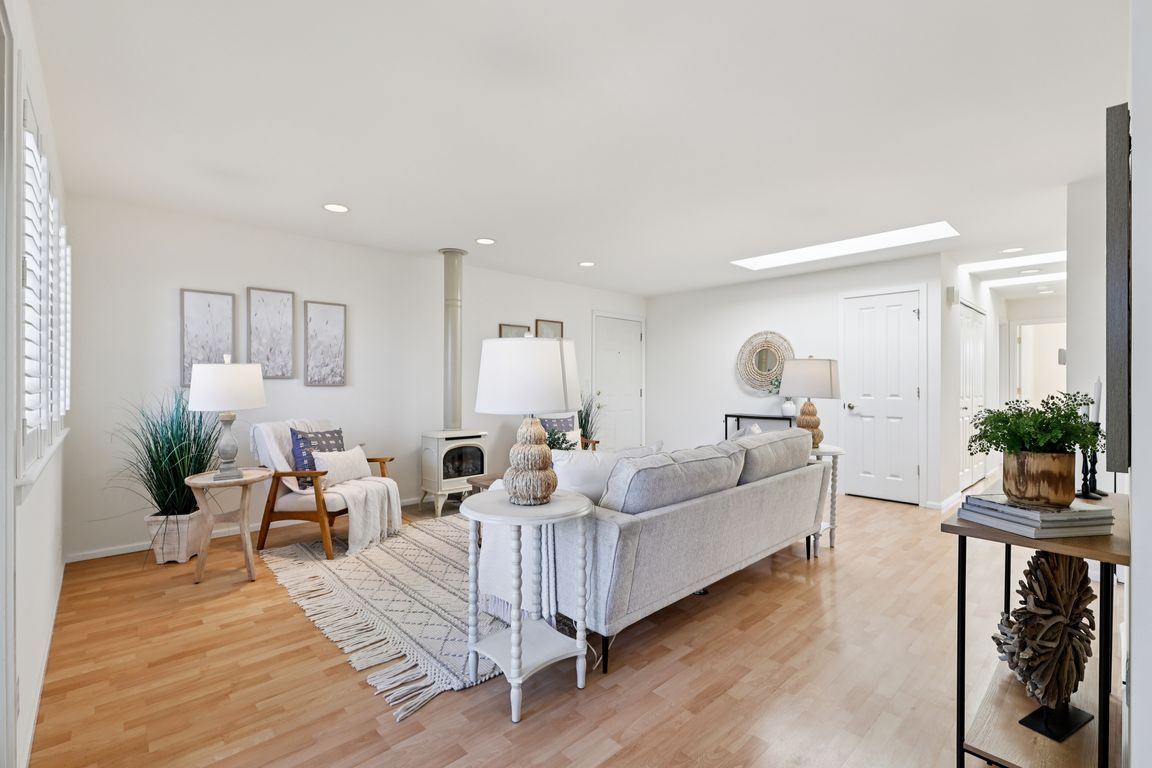
Active
$859,000
2beds
1,100sqft
514 Bell Street, Edmonds, WA 98020
2beds
1,100sqft
Condominium
Built in 1998
2 Garage spaces
$781 price/sqft
$250 monthly HOA fee
What's special
Covered balconyPot-belly fpUpdated kitchenBathed in natural lightAlley accessOpen-concept layout
Located in the core of downtown Edmonds is a charming 4-unit boutique condo, The Bell St Building. Bathed in natural light w/6 skylights, this bright and chic condo boasts an open-concept layout. You will love the pot-belly FP and updated kitchen w/gas cooktop/oven. Enjoy your morning coffee & take in breathtaking ...
- 16 days |
- 1,789 |
- 30 |
Source: NWMLS,MLS#: 2435476
Travel times
Living Room
Kitchen
Primary Bedroom
Zillow last checked: 7 hours ago
Listing updated: October 04, 2025 at 12:51am
Listed by:
Robert Wold,
The Agency Camano Island
Source: NWMLS,MLS#: 2435476
Facts & features
Interior
Bedrooms & bathrooms
- Bedrooms: 2
- Bathrooms: 2
- Full bathrooms: 1
- 3/4 bathrooms: 1
- Main level bathrooms: 2
- Main level bedrooms: 2
Primary bedroom
- Level: Main
Bedroom
- Level: Main
Bathroom full
- Level: Main
Bathroom three quarter
- Level: Main
Dining room
- Level: Main
Entry hall
- Level: Main
Kitchen without eating space
- Level: Main
Living room
- Level: Main
Utility room
- Level: Main
Heating
- Fireplace, Forced Air, Natural Gas
Cooling
- None
Appliances
- Included: Dishwasher(s), Disposal, Dryer(s), Microwave(s), Refrigerator(s), Stove(s)/Range(s), Washer(s), Garbage Disposal, Water Heater: Gas, Water Heater Location: Pantry, Cooking - Electric Hookup, Cooking-Gas, Cooking-Electric, Dryer-Electric, Washer
- Laundry: Electric Dryer Hookup, Washer Hookup
Features
- Flooring: Laminate, Carpet
- Windows: Insulated Windows, Skylight(s), Coverings: Blinds
- Number of fireplaces: 1
- Fireplace features: Gas, Main Level: 1, Fireplace
Interior area
- Total structure area: 1,100
- Total interior livable area: 1,100 sqft
Video & virtual tour
Property
Parking
- Total spaces: 2
- Parking features: Individual Garage
- Garage spaces: 2
Features
- Levels: One
- Stories: 1
- Entry location: Main
- Patio & porch: Cooking-Electric, Cooking-Gas, Dryer-Electric, End Unit, Fireplace, Insulated Windows, Skylight(s), Top Floor, Washer, Water Heater
- Has view: Yes
- View description: Partial, See Remarks, Sound, Territorial
- Has water view: Yes
- Water view: Sound
Lot
- Features: Curbs, Paved, Sidewalk
Details
- Parcel number: 00881300051400
- Special conditions: Standard
Construction
Type & style
- Home type: Condo
- Architectural style: Contemporary
- Property subtype: Condominium
Materials
- Wood Products
- Roof: Flat
Condition
- Year built: 1998
Utilities & green energy
- Electric: Company: SnoCo PUD
- Sewer: Company: City of Edmonds
- Water: Company: City of Edmonds
- Utilities for property: Xfinity, Xfinity
Green energy
- Energy efficient items: Insulated Windows
Community & HOA
Community
- Features: Outside Entry
- Subdivision: Edmonds Bowl
HOA
- Services included: Earthquake Insurance, See Remarks, Sewer, Water
- HOA fee: $250 monthly
- HOA phone: 425-778-8555
Location
- Region: Edmonds
Financial & listing details
- Price per square foot: $781/sqft
- Tax assessed value: $575,400
- Annual tax amount: $4,293
- Date on market: 9/18/2025
- Listing terms: Cash Out,Conventional,See Remarks
- Inclusions: Dishwasher(s), Dryer(s), Garbage Disposal, Microwave(s), Refrigerator(s), Stove(s)/Range(s), Washer(s)
- Cumulative days on market: 18 days