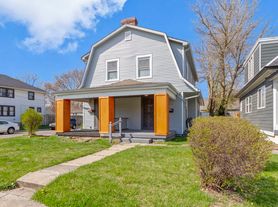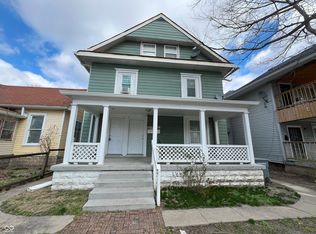Nestled at 514 Bernard AVE in Indianapolis, IN, this single-family residence offers an inviting home, ready for you to create lasting memories. The property, situated in Marion County, presents a wonderful opportunity to embrace comfortable living. Imagine cozy evenings spent in the living room, where a fireplace offers warmth and a focal point for gatherings or quiet relaxation. The generous natural light enhances the inviting atmosphere, making it easy to picture yourself unwinding in this comfortable space. This home features two bedrooms, offering private retreats for rest and rejuvenation. One full bathroom provides essential convenience for everyday routines. The property also features a porch, perfect for enjoying a morning beverage or watching the world go by. The residence sits on a 7187 square foot lot area, providing ample outdoor space. This two-story structure, built in 1920, offers a unique blend of vintage charm and modern convenience, containing 1120 square feet of living area. This delightful home offers the perfect foundation for building your future.
House for rent
$850/mo
514 Bernard Ave, Indianapolis, IN 46208
2beds
1,120sqft
Price may not include required fees and charges.
Singlefamily
Available now
-- Pets
Window unit, ceiling fan
In unit laundry
None parking
Forced air, fireplace
What's special
Two bedroomsGenerous natural light
- 3 days
- on Zillow |
- -- |
- -- |
Travel times
Renting now? Get $1,000 closer to owning
Unlock a $400 renter bonus, plus up to a $600 savings match when you open a Foyer+ account.
Offers by Foyer; terms for both apply. Details on landing page.
Facts & features
Interior
Bedrooms & bathrooms
- Bedrooms: 2
- Bathrooms: 1
- Full bathrooms: 1
Heating
- Forced Air, Fireplace
Cooling
- Window Unit, Ceiling Fan
Appliances
- Included: Dryer, Oven, Refrigerator, Washer
- Laundry: In Unit
Features
- Attic Access, Ceiling Fan(s), Hardwood Floors
- Flooring: Hardwood
- Has basement: Yes
- Attic: Yes
- Has fireplace: Yes
Interior area
- Total interior livable area: 1,120 sqft
Property
Parking
- Parking features: Contact manager
- Details: Contact manager
Features
- Stories: 2
- Exterior features: Contact manager
Details
- Parcel number: 490614125070000801
Construction
Type & style
- Home type: SingleFamily
- Property subtype: SingleFamily
Condition
- Year built: 1920
Utilities & green energy
- Utilities for property: Water
Community & HOA
Location
- Region: Indianapolis
Financial & listing details
- Lease term: Contact For Details
Price history
| Date | Event | Price |
|---|---|---|
| 10/1/2025 | Listed for rent | $850+6.4%$1/sqft |
Source: MIBOR as distributed by MLS GRID #22065890 | ||
| 8/18/2025 | Listing removed | $799$1/sqft |
Source: MIBOR as distributed by MLS GRID #22040672 | ||
| 8/1/2025 | Price change | $799-15.9%$1/sqft |
Source: MIBOR as distributed by MLS GRID #22040672 | ||
| 6/4/2025 | Price change | $950-9.5%$1/sqft |
Source: MIBOR as distributed by MLS GRID #22040672 | ||
| 5/28/2025 | Price change | $1,050-8.7%$1/sqft |
Source: MIBOR as distributed by MLS GRID #22040672 | ||

